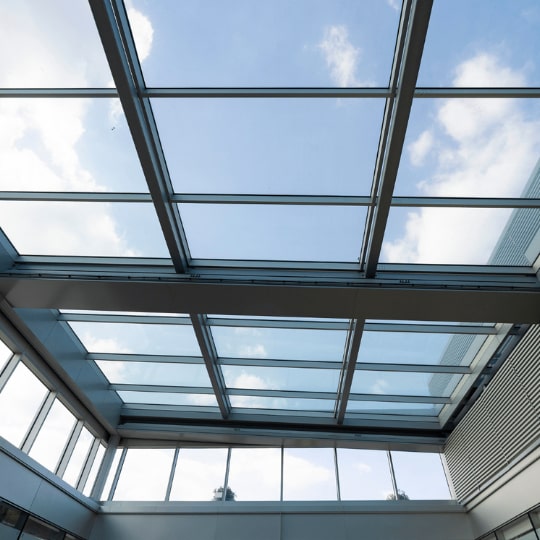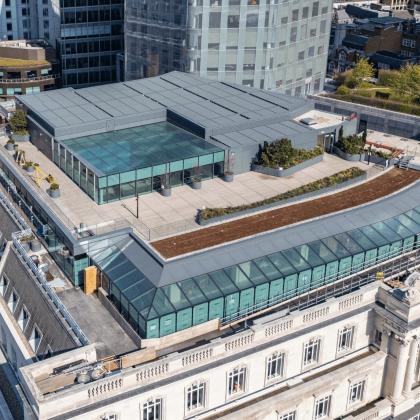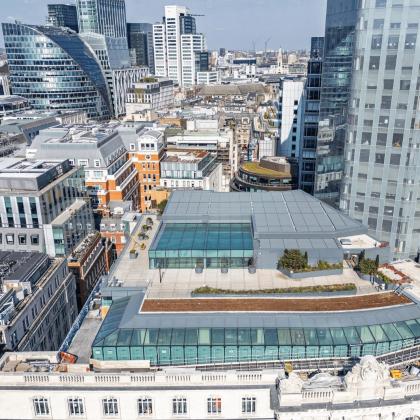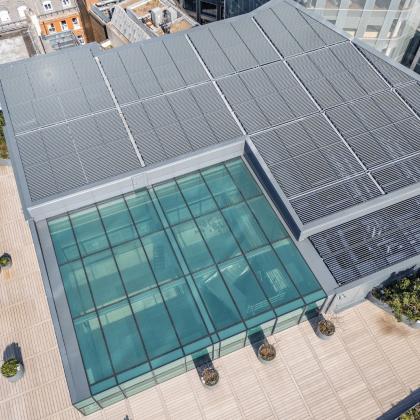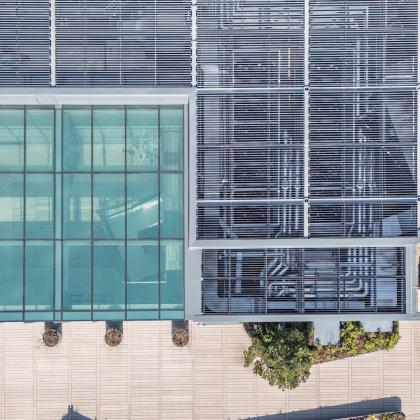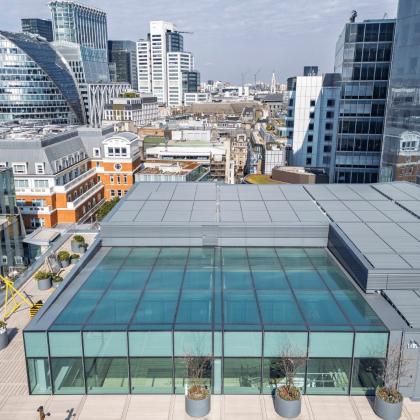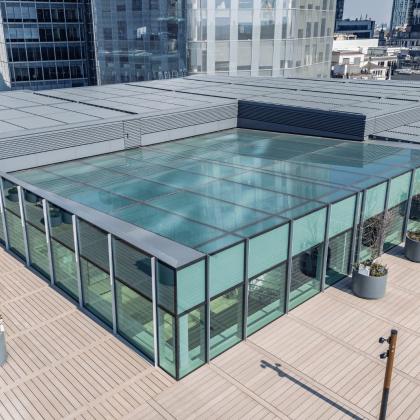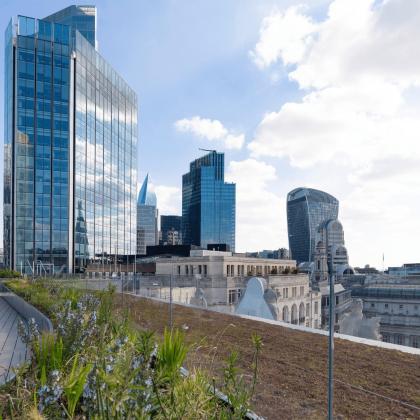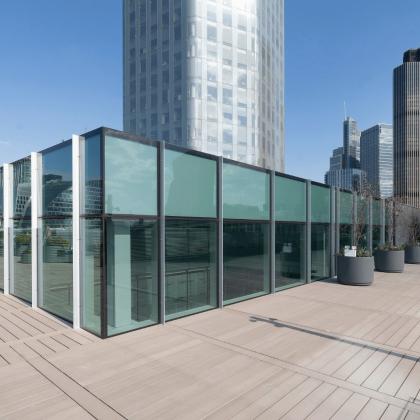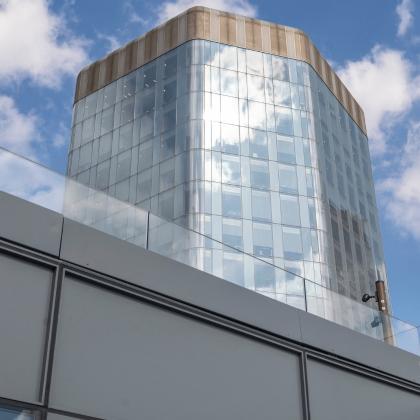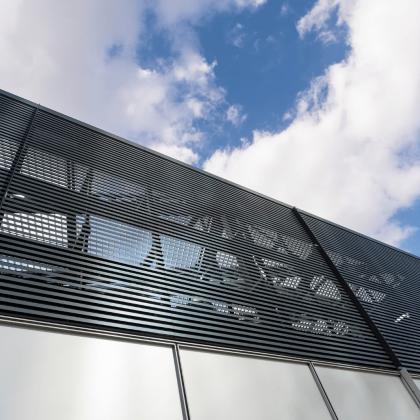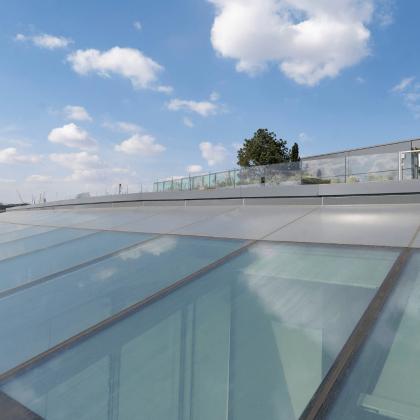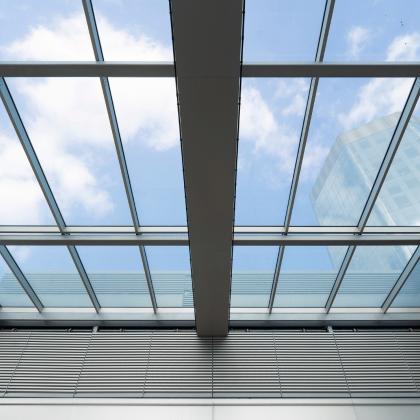41 Lothbury
A sensitive refurbishment of a Grade II listed building with historic banking hall, adjacent to The Bank of England
-
Client
Pembroke
-
Location
City of London, EC2R
-
Architect
Stiff + Trevillion
-
Contractor
Wates
-
Surveyor
Core Five
-
Sector
Commercial / Office
-
Products
Glass facades / Curtain walling, Glass balustrades & barriers
Client brief
41 Lothbury is a Grade II Listed building in the Bank Conservation Area, adjacent to the Bank of England. The scheme refurbishes the existing 7-storey office building, replacing and upgrading the services while extending level 07 office floorspace into the footprint of the existing plant area.
Many original features, including the ornate banking hall with its checkerboard marble floor, are retained. The improvements are designed to be sensitive to the existing Grade II Listed building, its interiors, and the surrounding Bank Conservation Area.
The refurbishment of 41 Lothbury serves as a prime example of working within an existing building structure and reusing materials to enhance an office asset while reducing carbon emissions.
Completed: 2025
Our scope
Vision Arch were engaged to carry out the design, supply, and installation of Schuco FWS60 SG curtain wall systems, including vertical terrace glazing, atrium roof glazing, and extensions within the atrium. The scope also covered Schuco ADS75 glass-bonded doors, Schuco ADS80 EI60 fire-rated doors, and Emtec automated louvred maintenance garage doors.
Additionally, Vision Arch installed Schuco Jansen VISS Winter Garden glazing, Nvelope NV7 rainscreen cladding with Eurobond acoustic backing, Emtec SLH 50-75 louvre screening to plant areas, horizontal aerofoil blades screening the roof, and Q Rail terrace balustrading. The package further included automation for select doors and the internal cradle gantry doors.
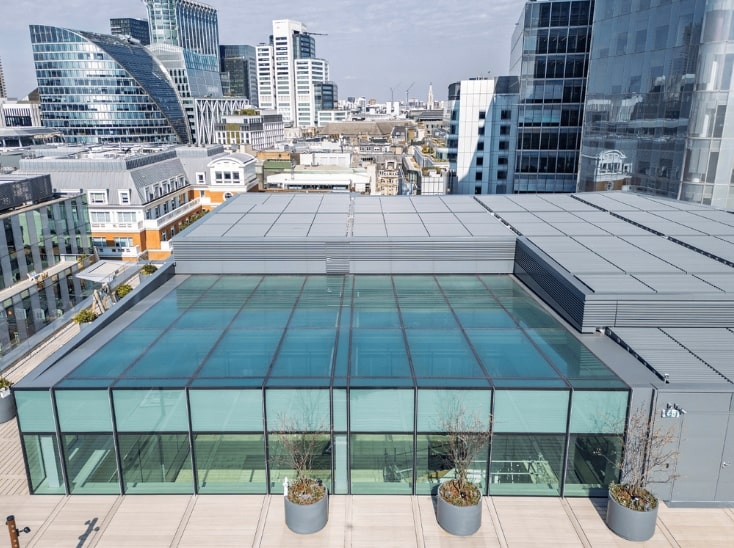
Key challenges
Challenge 1
Interfacing with the existing building while managing inherent alignment and tolerance issues to achieve a weathertight and aesthetically pleasing final product.
Challenge 2
Integrating bespoke and standard systems to meet the client’s requirements for increased sightlines and avoiding a bulky finish, while ensuring the system could support the increased weight of larger glass units.
Challenge 3
Forming openings in existing curtain wall without noticeable modifications by matching the original - now unavailable - curtain wall by the use of bespoke extrusions.
Challenge 4
Working within a very limited footprint, requiring the supply chain to implement just-in-time deliveries due to minimal on-site storage.
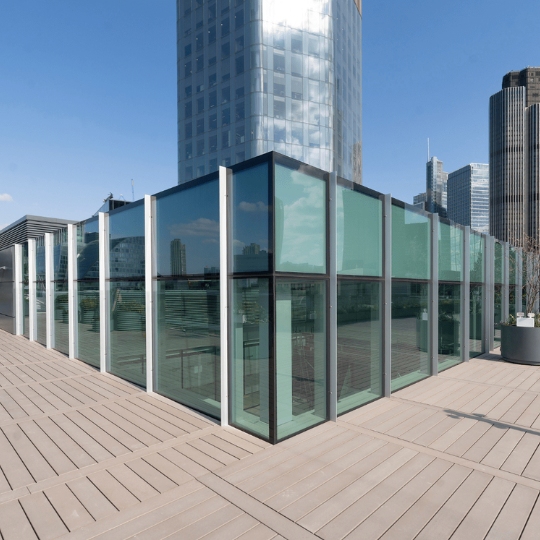
The result
Designed with sustainability in mind, the new cladding enhances energy efficiency, while the roof extension glazing floods the atrium with natural light. The transformed rooftop now features a winter garden and outdoor terraces, offering stunning city views.
This redevelopment blends heritage with modern design, creating a flexible and high-performance workspace. The revitalised Banking Hall includes a hospitality-style reception, agile breakout spaces, and statement lighting. Targeting BREEAM Excellent, Wired Platinum, and NABERS, the project prioritises sustainability through material reuse and an all-electric solution powered by air source heat pumps.
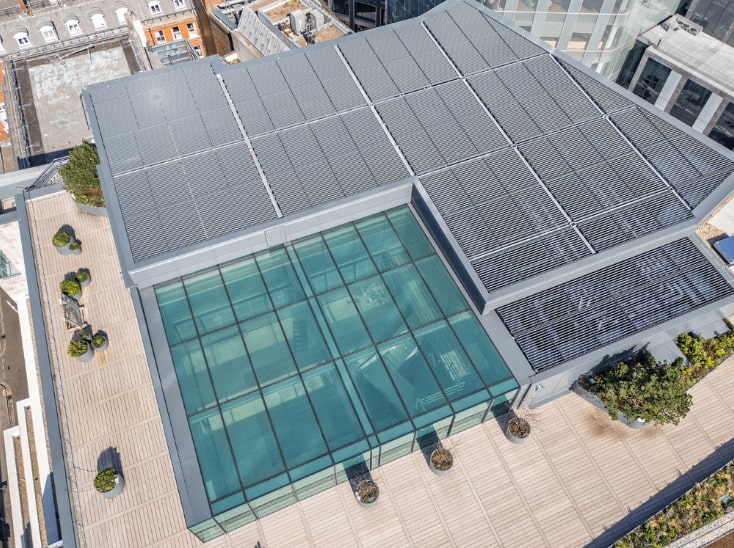
Detailed product listing
- Schuco FWS60 SG curtain wall vertical terrace glazing
- Schuco FWS60 SG curtain wall atrium roof glazing
- Schuco FWS60 SG curtain wall extension within atrium
- Schuco ADS75 glass bonded doors
- Adjustments to existing Schuco FWS60 SG curtain wall
- Schuco Jansen VISS Winter Garden Vertical and Roof terrace glazing
- Nvelope NV7 rainscreen cladding with Eurobond acoustic backing to terrace areas
- Schuco ADS80 EI60 Fire rated doors
- Emtec automated louvred maintenance garage doors within atrium
- Emtec SLH 50-75 louvre screening to plant areas
- Horizontal aerofoil blades screening the roof area
- Q rail terrace balustrading
