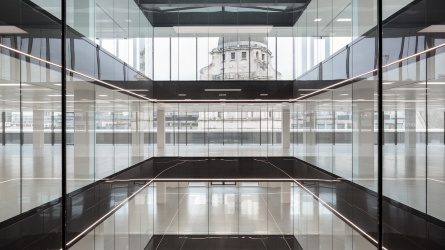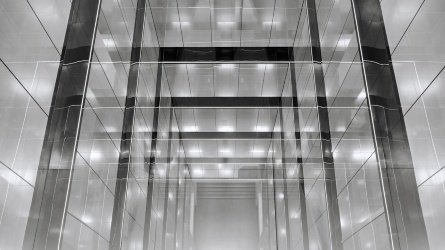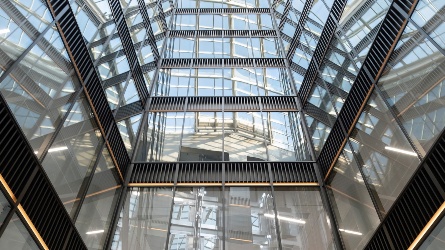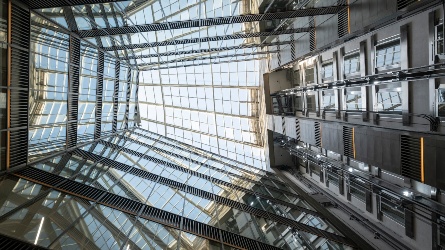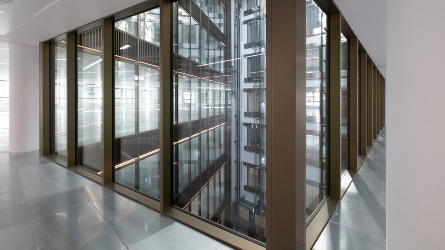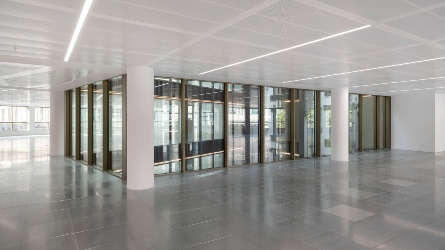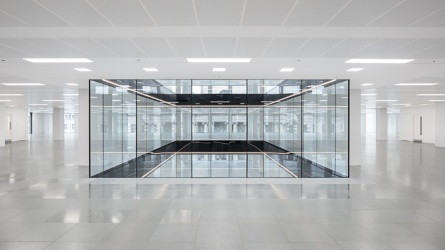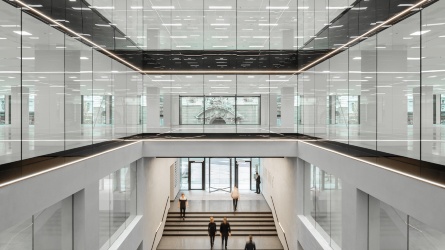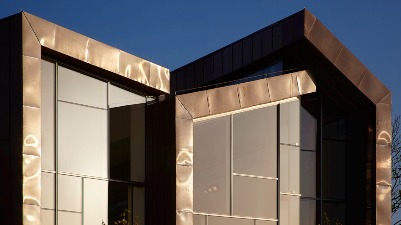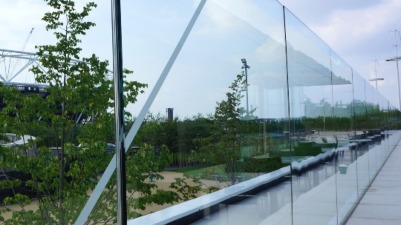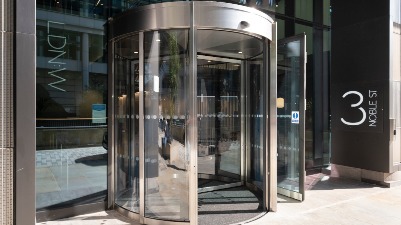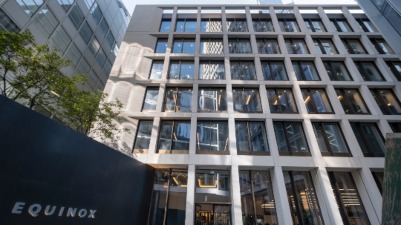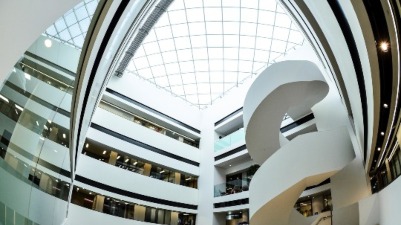Glass atriums
Glass Atriums are a key strategic feature in modern UK buildings. Quality glass atrium design will allow an abundance of natural light to flood down into the core of the building.
History of the atrium
In ancient Roman architecture, the atrium was the open central court with enclosed rooms on all sides.
The 19th century brought the industrial revolution with great advances in iron and glass manufacturing techniques. Courtyards could then have horizontal glazing overhead, eliminating some of the weather elements from the space and giving birth to the modern glass atriums we love today.
The modern atrium
A modern glass atrium roof today is more commonly designed and constructed with full height, floor-to-floor glass panels that allow an abundance of natural light to flood down into the core of the building.
Glass atrium design needs to consider, in the designing stage, health and safety issues such as : fire and smoke control, alongside barrier / collective prevention of falls.
The Arch approach
Vision Arch has extensive experience when it comes to designing and installing a glass atrium solution.
Our early engagement on a project will save valuable time and help to manage budgets.

