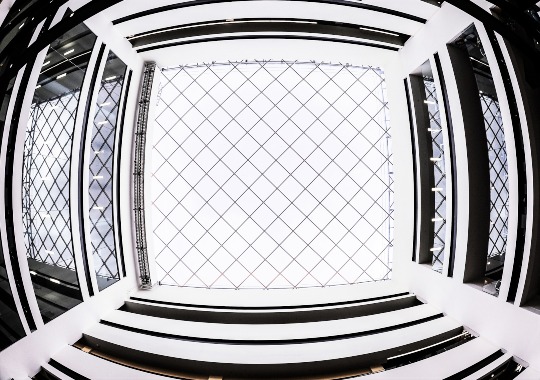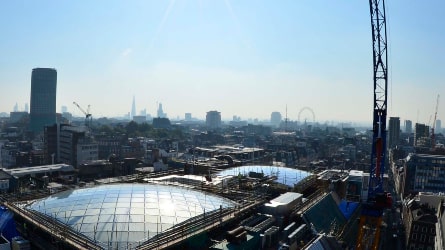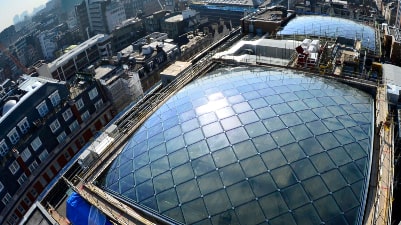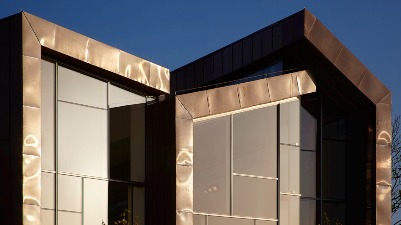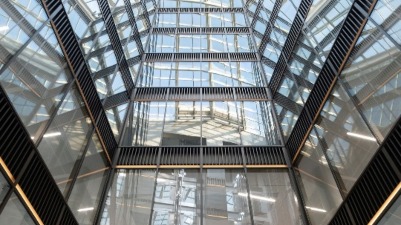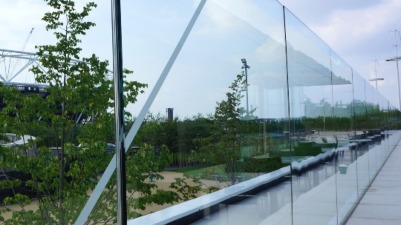Glass gridshell
Gridshell construction is an incredibly skilled asset to a design, with a structure that derives its strength from its double curvature, and is constructed of a grid or lattice of glass. With a perfectly executed, bespoke gridshell design, a building becomes a spectacle, both inside and out.
History of glass gridshell architecture
Gridshells were pioneered in 1896 by Russian engineer Vladimir Shukhov, first seen in constructions of exhibition pavilions of the all-Russia industrial and art exhibition 1896 in Nizhny Novgorod.
Modern techniques
The modern software modelling packages we have today allow us to model the causes of Global Buckling and Design that risk out at an early stage. We have Finite Element Analysis (FEA) that can help us calculate all static & climatic dynamic loads, which are also considered during the design and technical specification phase.
Large span gridshell structures are commonly constructed by initially laying out the main prefabricated sections on top of a sizable temporary scaffolding. Then, placing the gridshell sections on scaffold prop heads. Once finally positioned and set to the design level, the site welding, weld testing and subsequent painting of the steels can take place, leaving the steel grid ready to accept the panels of glass from the detailed gridshell design.
The Arch approach
Vision Arch employs the latest modelling and construction methods as detailed above. We test 100% of all site welding. Our early engagement with the client’s design teams enables us to carry out value engineering with the Cost Consultants. We rationalise the size of the glass panels to get the best yield from the standard stock glass sizes, which are 6m x 3.2m, which cost-effectively ensure the final gridshell design and vision is not compromised.
