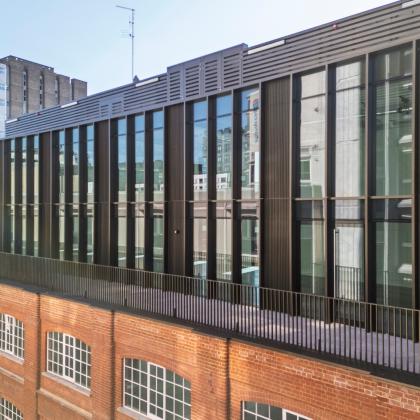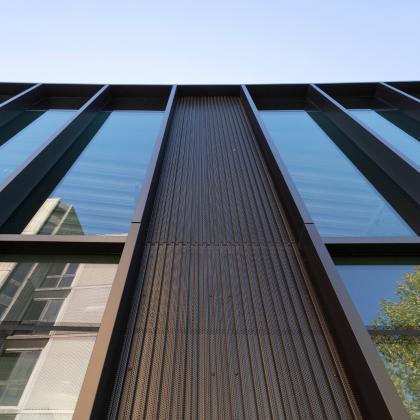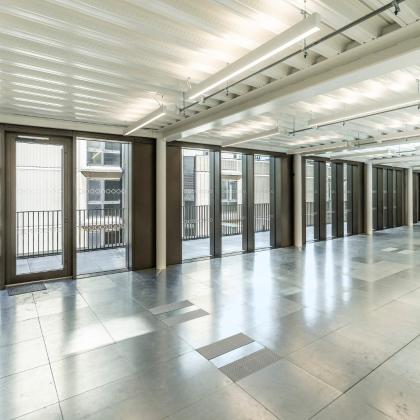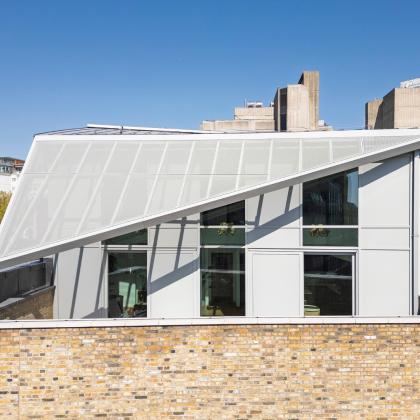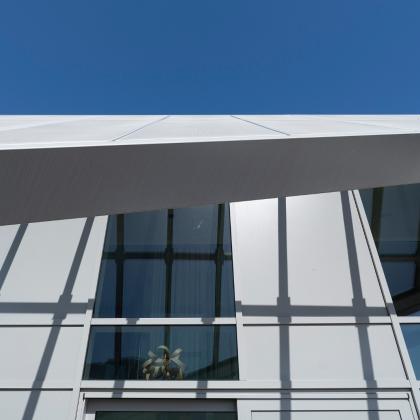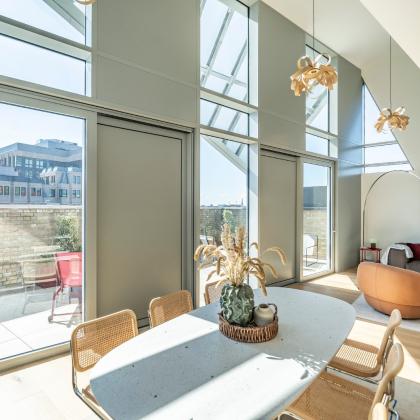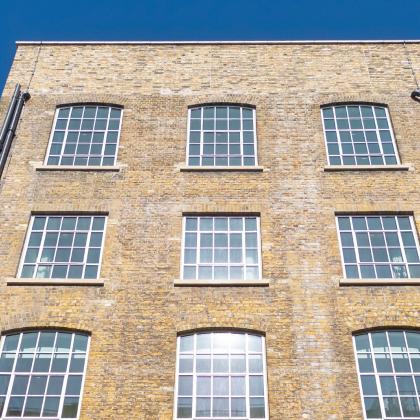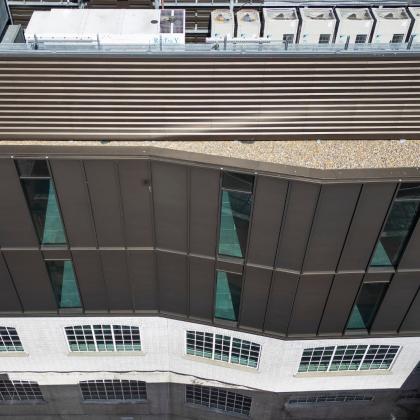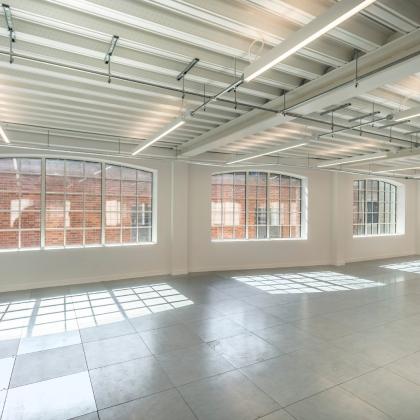60-72 Shorts Gardens
This redevelopment provides a valuable series of mixed-use spaces, whilst honouring and enhancing the unique character of the renowned Covent Garden area
-
Client
Shorts Gardens Limited
-
Location
Covent Garden, London WC2A
-
Architect
Buckley Gray Yeoman
-
Contractor
Legendre UK
-
Surveyor
G&T
-
Sector
Mixed-Use (Residential & Commercial / Office)
-
Products
Glass facades / Curtain walling, Glass entrances, Windows, Glass roofs
Client brief
The refurbishment of two buildings totalling 3,700m2 in the heart of London’s West End.
The building has a long history as a private electricity station, was home to the London Electricity Board, and is thought to have been used by the Ministry of Defence during World War 2.
The restoration includes a mix of commercial space, including offices and shell-and-core restaurant space. This also includes adding two floors on top of the building and dividing the 7.5-meter-high basement into two levels.
All things considered, the project will result in notable enhancements to the quantity and quality of available floorspace. The second building will be turned into four high-end apartments, along with commercial space on a mezzanine floor.
Completed: 2025
* * Awards * *
- Shortlisted: Schüco Excellence Awards 2025 - Commercial & Mixed-Use Development
Shortlisted: Architects’ Journal Architecture Awards 2025 - Mixed-Use Project
Our scope
The project encompasses the façade, and elevation works for the North, South, East, and West elevations, integrating high-performance curtain walling, rainscreen cladding, and fire-rated glazing systems. The design incorporates Schuco curtain walling systems across multiple levels, with integrated doors, window inserts, and insulated spandrel panels.
Various façade elements include perforated aluminium panels, boxed metal surrounds, and modular rainscreen cladding, ensuring a cohesive and modern architectural finish. Additionally, structural enhancements such as secondary steel framing and acoustic louvres contribute to the building's performance.
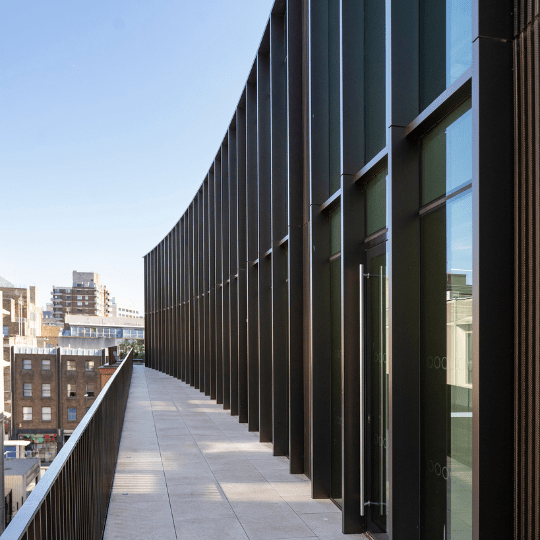
Key challenges
Challenge 1
Highly complex project with multiple façade types requiring extensive building survey work to blend restoration with a carefully considered design.
Challenge 2
Bespoke perforated rainscreen cladding system required meticulous setting out and interfacing with multiple façade types.
Challenge 3
Building located on narrow, densely populated streets, complicating access and construction.
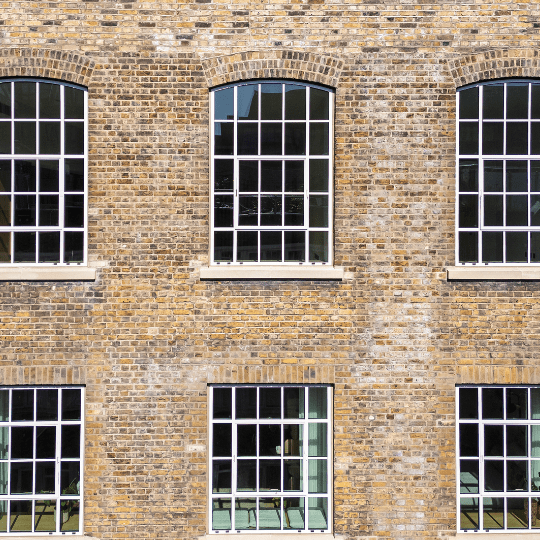
The result
The new high-quality façade breathes new life into the commercial, residential and retail spaces.
Specialist fire-rated glazing, including Janisol steel fixed lights and Schuco pivot windows, ensures safety and compliance without compromising design. Bespoke solar shading frames, aluminium rooflights, and advanced cavity barriers enhance insulation and fire protection. Key upgrades also include secondary glazing for residential units and integrated smoke ventilation systems, improving both safety and energy efficiency.
Detailed Product Listing:
- Schuco FWS60 SI Curtain Walling with Schuco ADS 70 HG SG Doors. Portico Boxed Metal Surrounds to Main Entrance Door & Perforated Profiled Corrugated Aluminium Panels
- Schuco FWS60 SI Curtain Walling with AWS 75BS SI Window Inserts Behind Hit & Miss Brickwork
- Schuco FWS60 SI Curtain Facetted Curtain Walling with Schuco ADS 70 HG SG Doors & Corrugated Perforated Panels, insulated spandrel panels
- Concealed Schuco FWS60 SI Curtain behind Corrugated Perforated Panels
- Schuco FW50+ FR60 Curtain Walling set in Proteus HR Aluminium modular Rainscreen cladding system
- Schuco FWS60 SI Curtain Walling with AWS 75BS SI Window Inserts Behind Hit & Miss Brickwork
- Schuco FWS60 SI Curtain Walling, Schuco ASE 80 HI Sliding doors, Triangular Jansen Viss EI60 steel Fire rated curtainwall screens & bespoke Triangular Solar shading steel frame and aluminium perforated panels
- ADS80 FR60 fire rated Fixed lights into new & brickwork openings
- Janisol C4 EI60 steel fire rated fixed lights with arched heads into existing brickwork openings
- Schuco Janisol Arte 2.0 vertical pivot windows Fixed & Opening Vents with arched window frame heads to replace existing Crittall windows
- Proteus HR Aluminium modular Rainscreen cladding system with vertical & horizontal box section feature cap modules
- Secondary steel frame & Caise SH150 acoustic louvres & doors
- NGR Aluminium Triangular fixed rooflights on penthouse
- Selectaglaze Series 41 C secondary glazing to Residential units
- Siderise CWFS 120 slab edge Fire stops, Siderise RH & RV cavity barriers
- Sertus FLB-R Façade Louvre blade NSEHEV vents set into curtainwall openings
- Sertus FLB-R Façade single leaf bottom hung NSEHEV vents set into brickwork openings
- EOS SFS infill wall, including membranes, insulation & Siniat Weather defence board
- Copings – Roof level – Aluminium coping panels
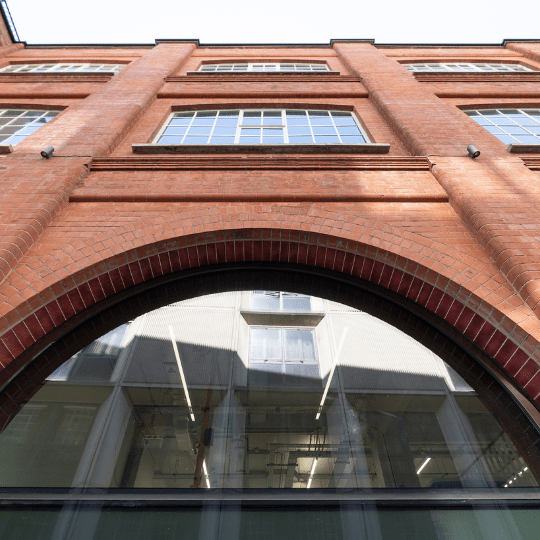
What we did
0%
Accidents
100%
Design intent achieved
100%
Health & Safety record
Vision Arch's work was meticulously designed & expertly adapted to the complexities of this restoration / new construction project, overcoming challenging site constraints.
David Jarrard, Associate & Architect - AWW (Atkins Walters and Webster Ltd)
Their collaborative approach to developing details ensured a seamless translation from design to execution, contributing to the successful delivery of this iconic project in the heart of London.

