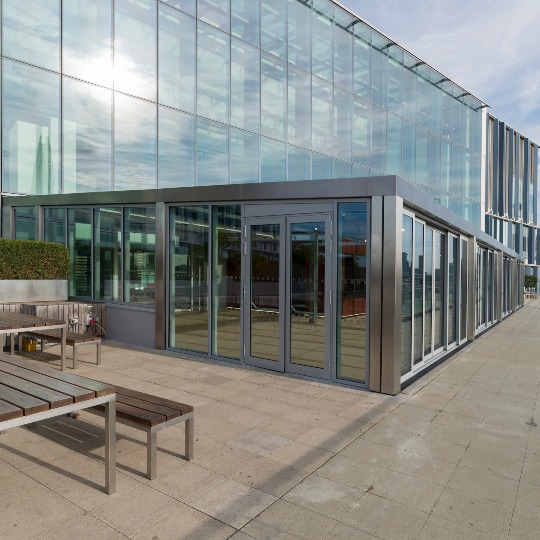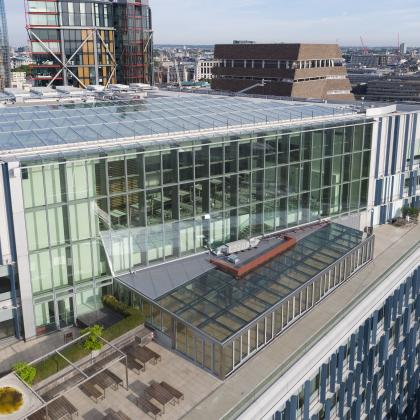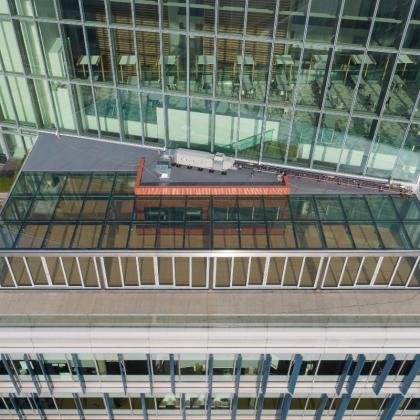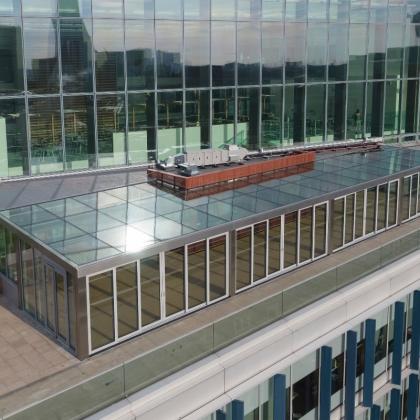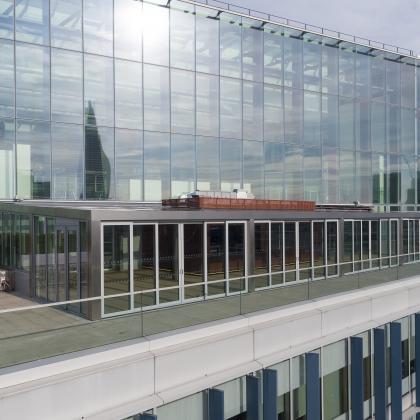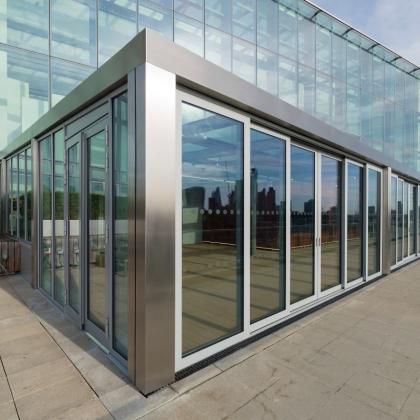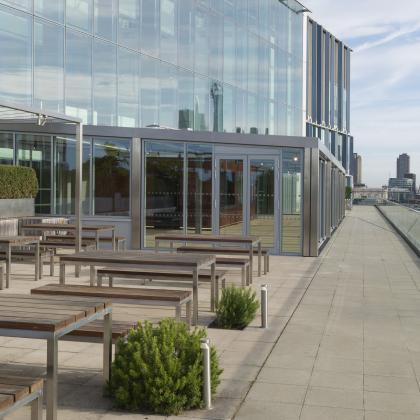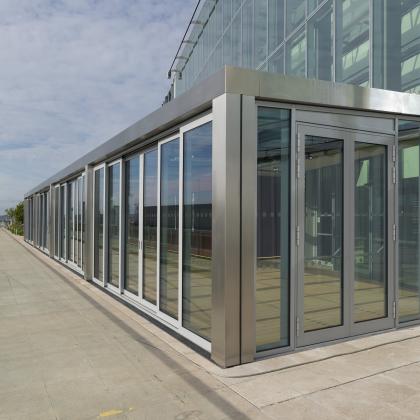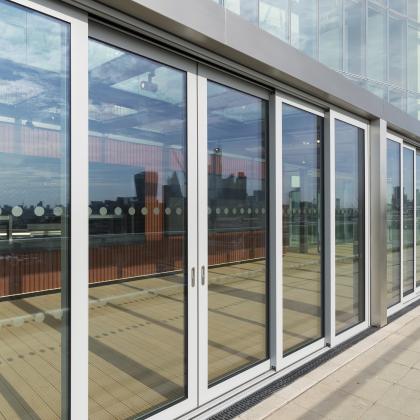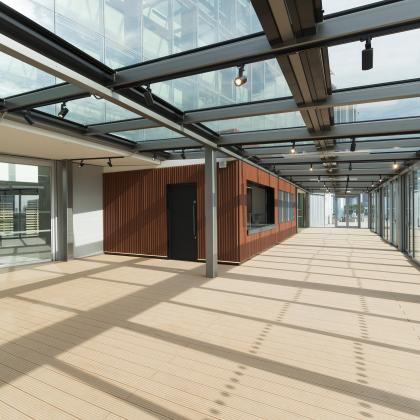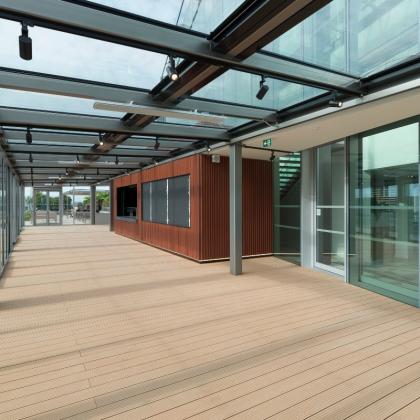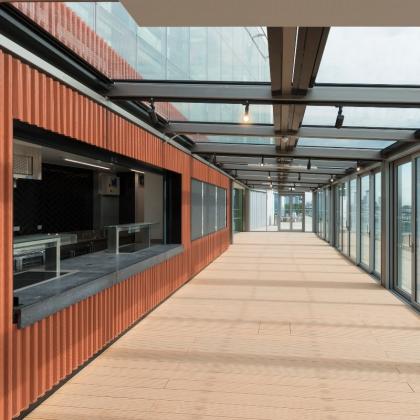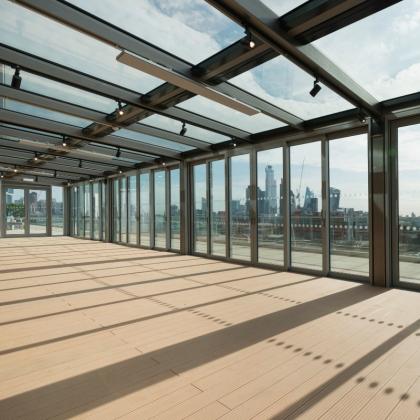Blue Fin Building
The structurally glazed terrace enclosure sets the tone for what is a truly impressive and productive community office space with panoramic views of the iconic London skyline
-
Client
Blue Fin PropCo (UK) Limited
-
Location
London SE1
-
Architect
BDG Architecture & Design
-
Contractor
Structure Tone
-
Surveyor
Alinea Consulting LLP
-
Sector
Commercial / Office
-
Products
Architectural metalwork, Glass entrances, Glass facades / Curtain walling, Glass roofs
Client brief
Tucked between the South Bank and London Bridge and neighbouring the world-renowned Tate Modern gallery, the Blue Fin building offers its diverse occupiers fantastic connections and a vibrant culture and culinary scene.
The world class office space presents light shared communal spaces, modern workspaces and panoramic views of the iconic London skyline.
The dramatic central atrium with structurally glazed terrace enclosure, including glazed doors leading out onto roof terrace, sets the tone for what a truly impressive and productive community office space this is.
Completed: 2023
Our scope
Design, supply and installation of the glazed terrace enclosure including doors and glazed curtain walling. The glazed terrace enclosure commenced with the design and construction of a 24m x 9m primary 200m x 200m x 8m SHS supporting structure.
The roof glazing comprised CWCT Class 1 and 2 double glazed units with solar control. An area of the roof was also installed with a Kingspan panel system roof and mansafe. Situated on the roof, we also provided a louvre Screen to conceal the plant. Curtain walling to the enclosure was designed using an FWS 50 Schuco aluminium facade system with aluminium double leaf thermally broken door system.
Access from the terrace enclosure to the terrace was via Schuco ASS 70 Aluminium thermally broken sliding doors. There were 6 no-sliding door leaves on each door set (4 door sets). Access from the link bridge to the enclosure was through Tormax Auto Bi Parting Door.
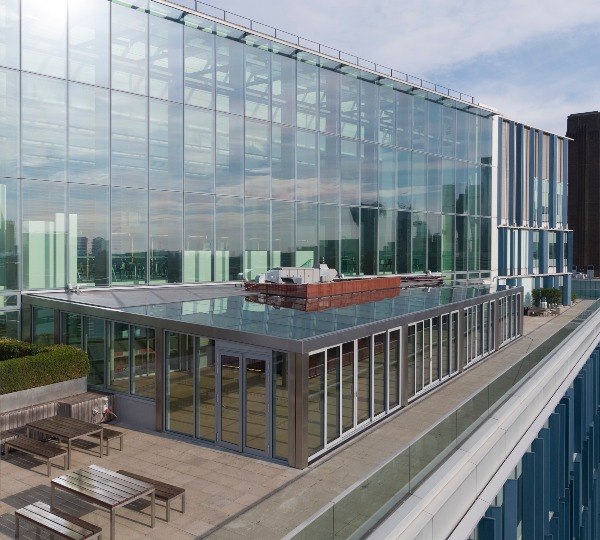
Key challenges
Challenge 1
Cutting into the existing facade and making a connection that worked structurally allowing the differential deflection movement as well as the water management from the existing drainage.
Challenge 2
Delivering the materials of this size and weight to the site could pose a significant setback, however, our on-site Project Managers co-ordinated two crane lifts, in difficult weather conditions, delivering the materials directly to Level 10.
Challenge 3
Working in a live office environment and adhering to noise level restrictions so as not to disturb the occupants.
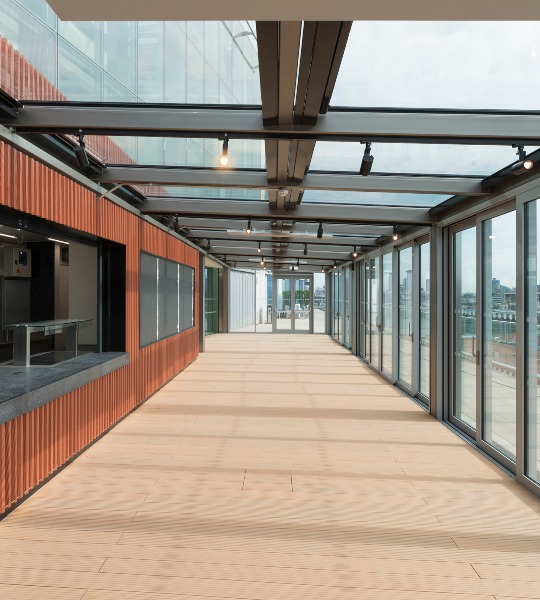
The result
The addition of a new free-standing glass box on the terrace provides a year-round indoor / outdoor space, enhancing the existing terrace and improved access to activity-based working. The Pod provides a place which allows natural light and air in for occupants to relax during breaks.
Detailed Product Listing:
- Primary Support Steelwork for Enclosure
- Class 1 and 2 Structurally Glazed roof | Single Ply PVC Roofing
- Schuco FWS 50 Capped Curtain Walling
- Schuco ADS 65 Aluminium Doors
- Schuco ASS 70 Aluminium Sliding Doors
- Bespoke Louvres | Tormax Auto Bi Parting Door
- Architectural Metalwork / Stainless Steel Cladding
