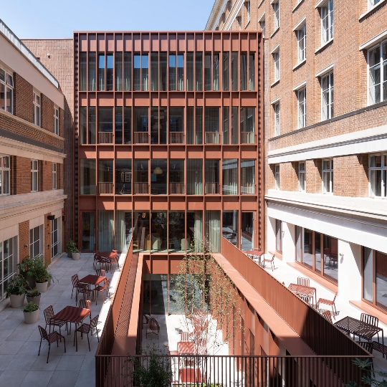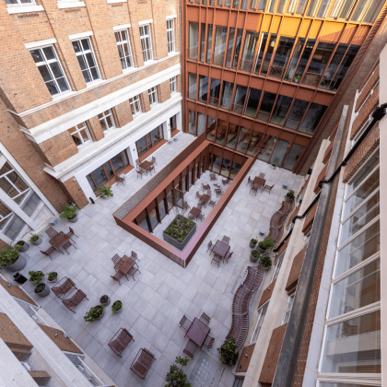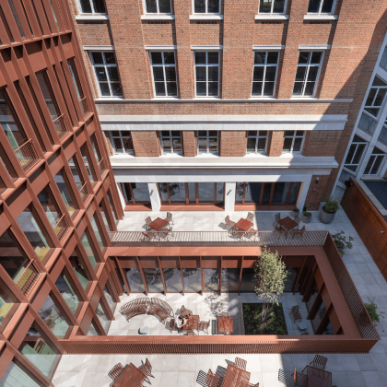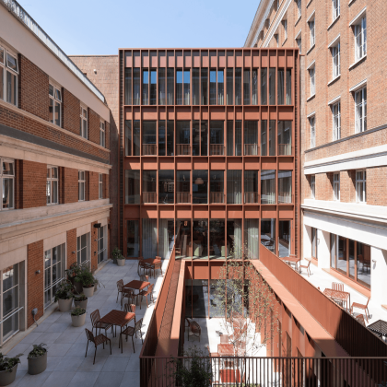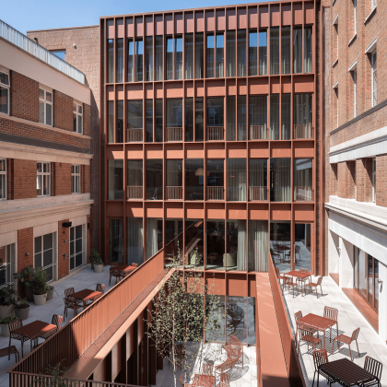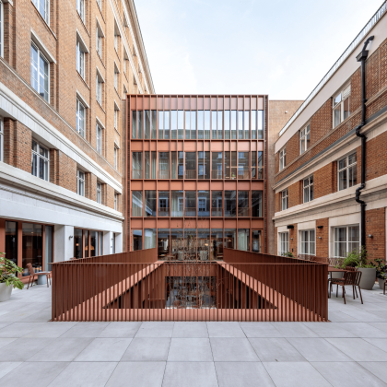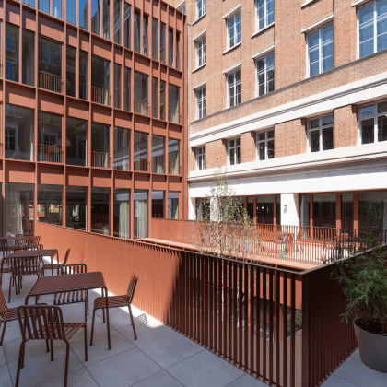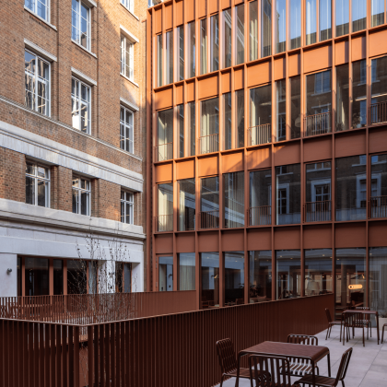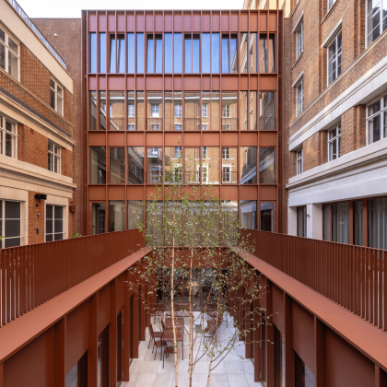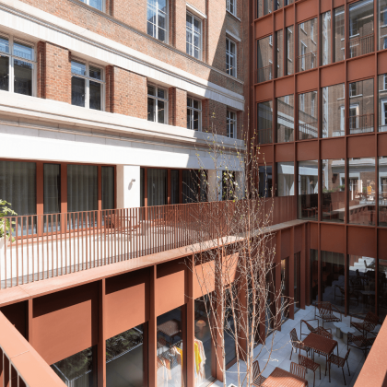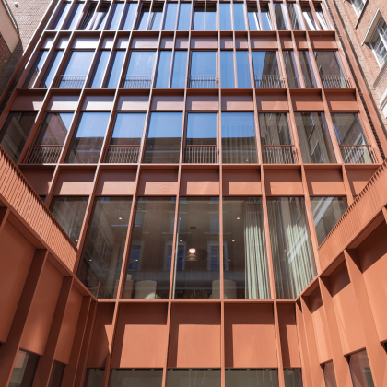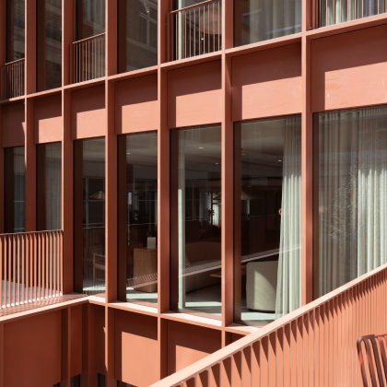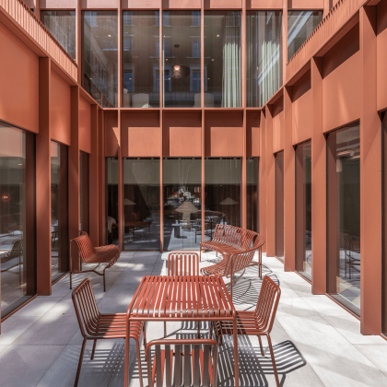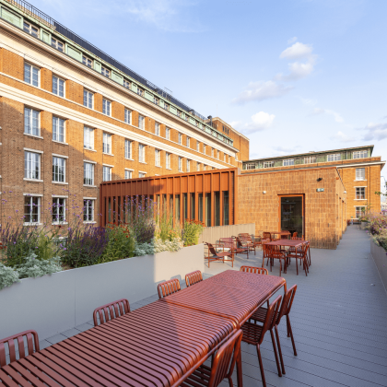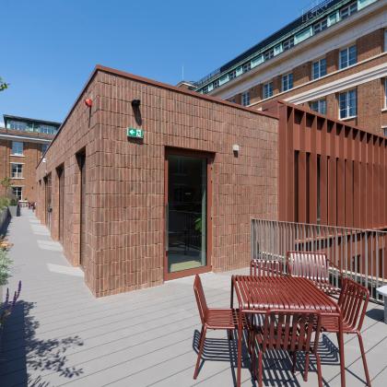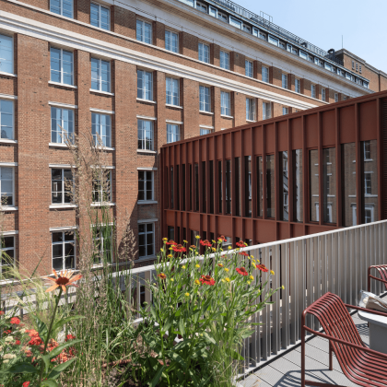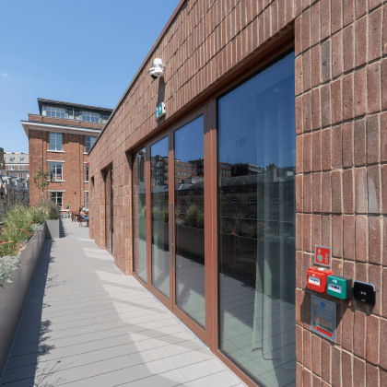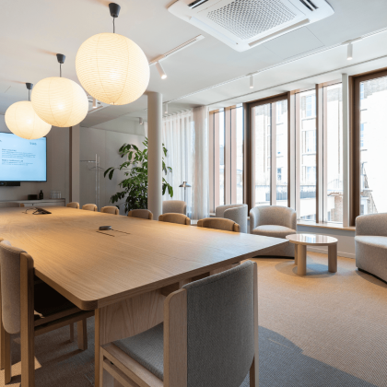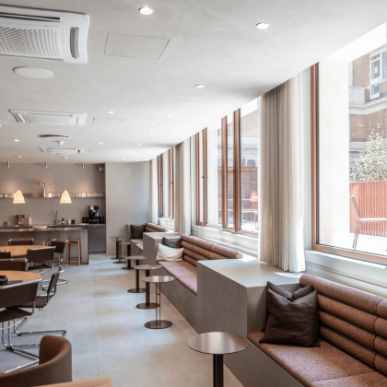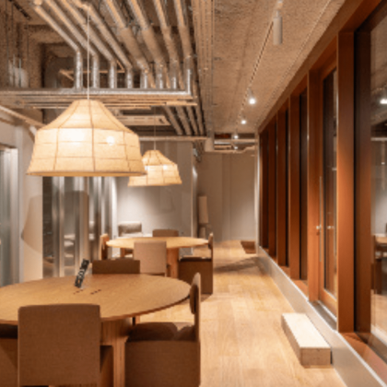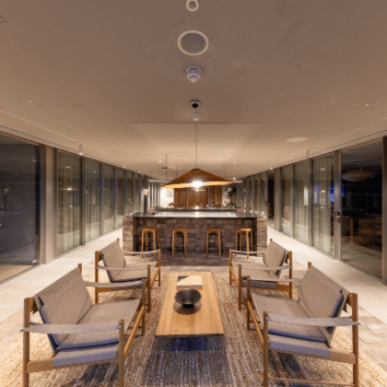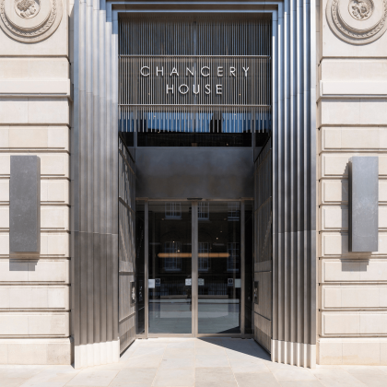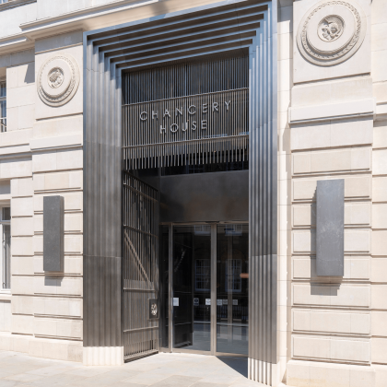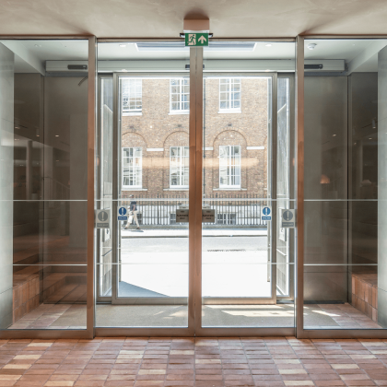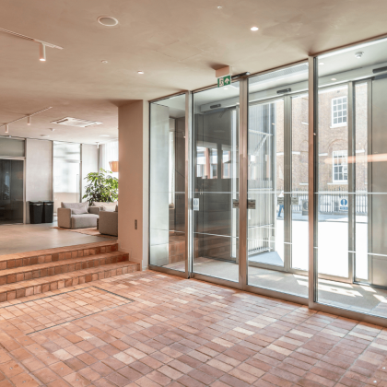Chancery House
This heritage building has been expertly reimagined for a seamless work experience reflecting the range of modern and progressive businesses who now call it home
-
Client
The Office Group
-
Location
London, WC2A
-
Architect
de Metz Forbes Knight & Norm
-
Contractor
Collins Construction
-
Surveyor
Opera
-
Sector
Commercial / office
-
Products
Glass facades / Curtain walling, Windows, Glass entrances, Architectural metalwork, Glass balustrades & barriers
Client brief
Chancery House is a premium, all-in-one, amenity-rich, campus-style experience with fantastic facilities. This heritage building has been expertly redesigned and restored by award-winning architects dMFK and Norm for a seamless flexible working experience.
Chancery House is situated above the historic London Silver Vaults, centrally located in Holborn, an area that has a long association with the legal profession but is now also home to a range of modern, progressive businesses from the tech, media and finance sectors.
The scheme focused on upgrading the existing building and improving the building’s connection with the exterior spaces, through increased permeability, welcoming entrances that draw you into the building, high quality landscaping and improved sustainability and wellness.
The central courtyard extension added in the 2000s was stripped back and its structure retained but the façade was arranged with more suitable proportions and materiality that enhanced visual permeability and access. New lightwells improve natural daylighting to the lower ground floor workspaces, gym, and communal areas.
Completed: 2023
* * Awards * *
- Won: RIBA London Award 2025
- Won: Schüco Excellence Awards 2024 - Commercial & Mixed-Use Development
- Won: Dezeen Awards 2024 - Workplace Interior (Large) of the Year
- Won: Mix Awards 2024 - Project of the Year
- Won: AJ Architecture Awards 2024 - Workplace Project (up to £50m)
- Won: Elle Décor Italia Best Interiors Awards 2024 - Best Office
Our scope
Vision were engaged to carry out the design, supply and installation of the Central Building & Courtyard Curtain Wall, Aluminium Windows & Doors, Brick Slip Cladding, Punch Hole Louvres and Steel Windows & Doors at this multi-use, historic building.
The project comprised of the demolition of the 90s glass curtain walling system, which was extended and replaced with a contemporary aluminium façade, a new modern metal entrance portico, creation of new lightwells to bring natural lights to the lower floor and the conversion of the existing car park into a private garden.
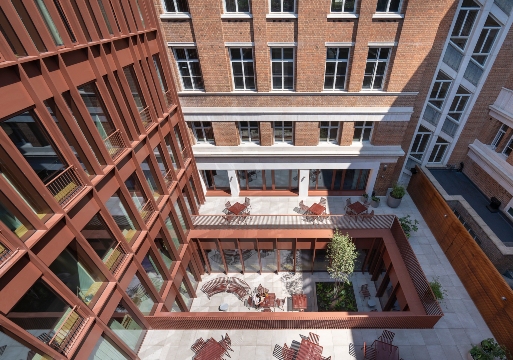
Key challenges
Challenge 1
As with any refurbishment project, the remodeling of the central courtyard areas came with its challenges, design changes to suit the surveyed building and pushing the limits of the curtain walling and structural design, studying of different types of mullion/transom cleat connections to allow for the structural deflections, which resulted in a beautiful courtyard area.
Challenge 2
The Alsecco brick slip cladding had intricate setting out to consider the steelwork deflection, SFS movement joints, brick expansion joints, cavity barriers and alignment with the adjacent curtain walling. The mortar joints were also a purposely made colour to complement the recycled brick which looks fantastic against the backdrop of the ornate chimneys in the surrounding area.
Challenge 3
Coordination to the ‘Silver Vaults’ entrance was particularly involved ensuring that architectural lines and design intent were adhered to for the magnificent gates which provide a seamless entry point to our sliding doors in the lobby area.
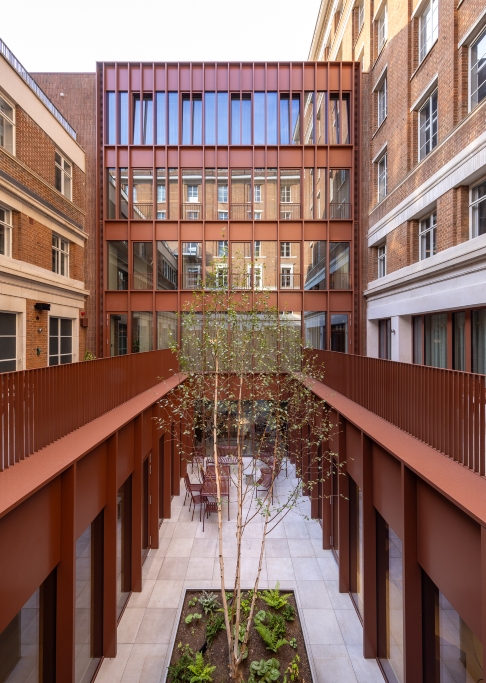
The result
The eight-storey heritage building in London’s Chancery Lane, sits above London Silver Vaults, the city's historic subterranean silver market.
The central courtyard and atrium glazing looks fantastic as a contrast with the heritage buildings in the surrounding area and allows light to flood into the calming workspaces that have been created.
Detailed Product Listing:
-
Schuco FWS50 HI Curtain Walling
-
Schuco AWS70 BS HI Windows
-
Schuco Jansen Arte 2.0 Windows & Doors in Vibration Finish
-
Architectural Metalwork & Cladding
-
Bespoke Stainless Steel Juliette Balconies
-
Alsecco Brick Slip Cladding System
-
Renson Louvres – Heavy Duty 421 & 424
