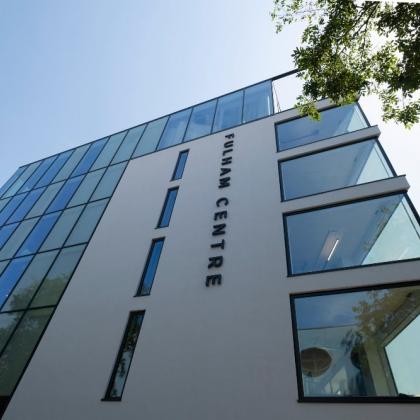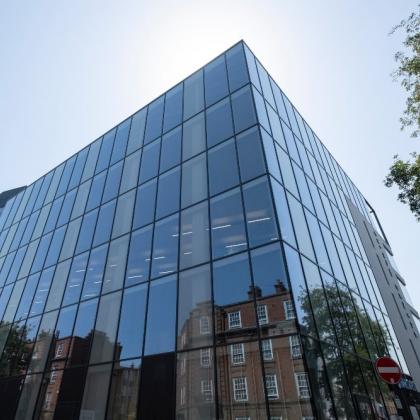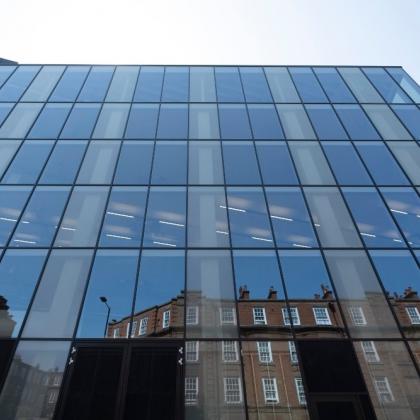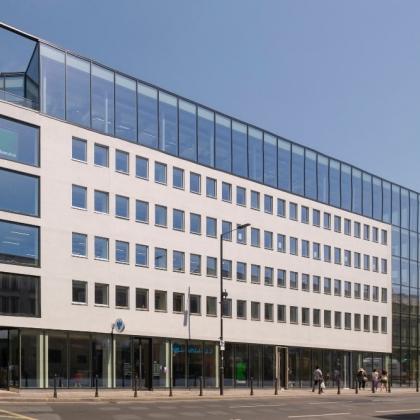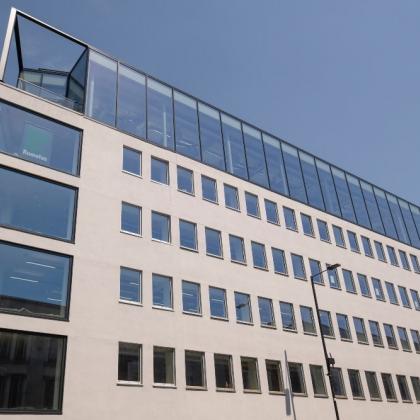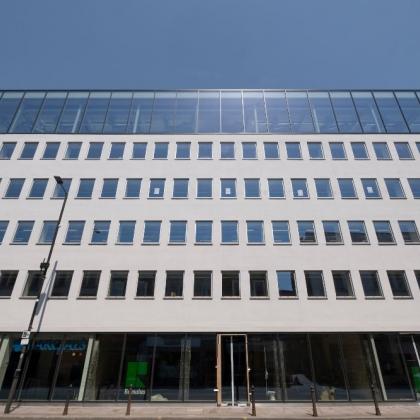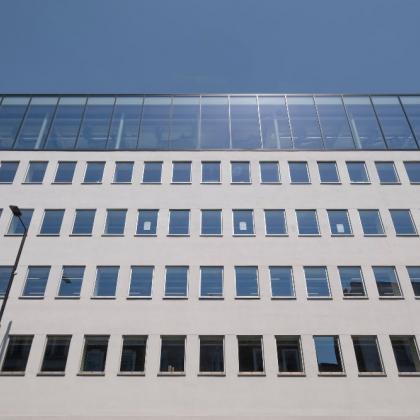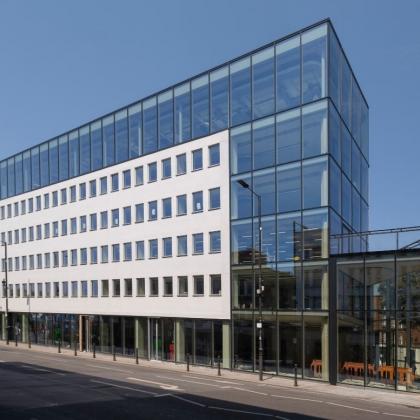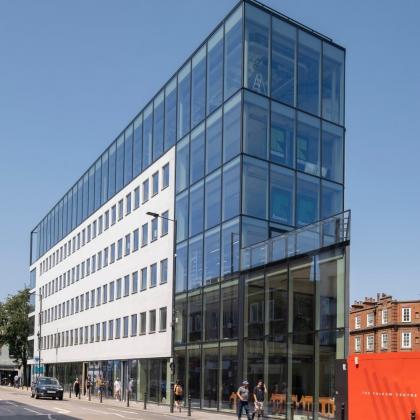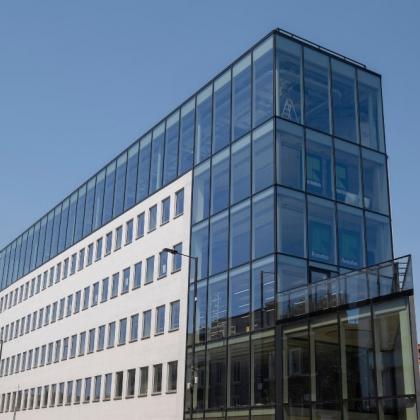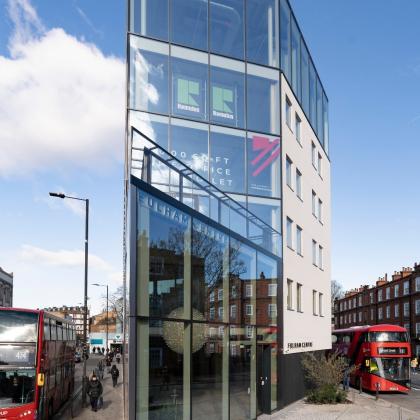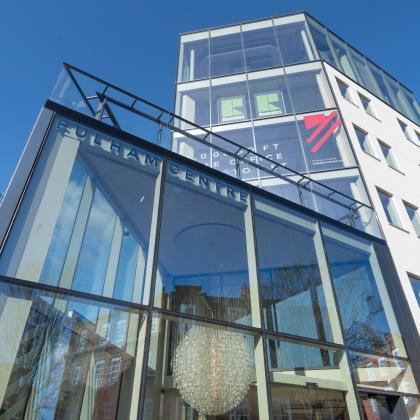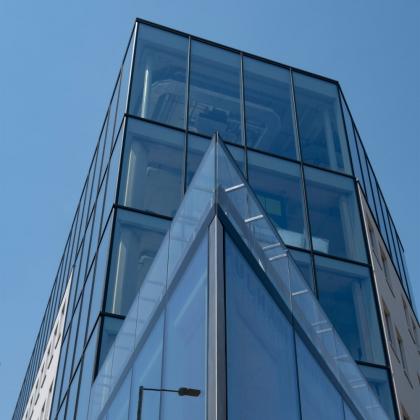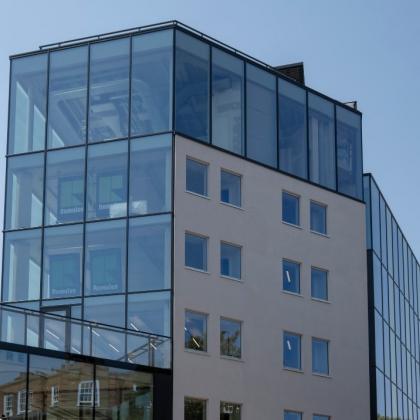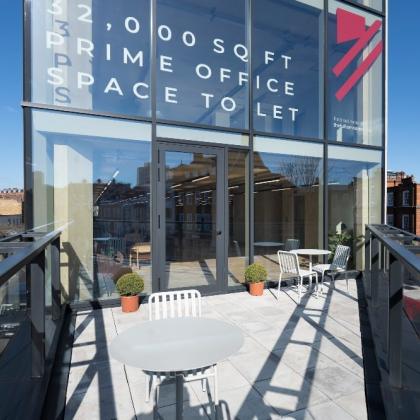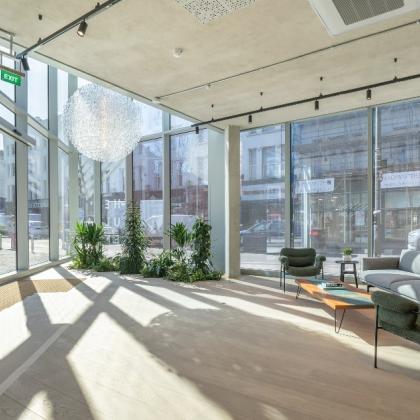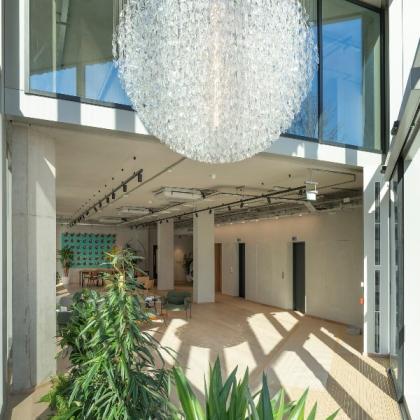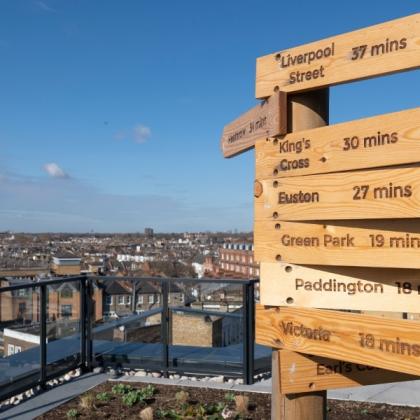Fulham Centre
Bringing together the existing building and new extensions into a more coherent whole, providing 5 floors of contemporary, bright office space with panoramic views
-
Client
Romulus UK
-
Location
London SW6
-
Architect
Delvendahl Martin
-
Contractor
Romulus UK
-
Surveyor
Quantum
-
Sector
Commercial / Office
-
Products
Architectural metalwork, Glass balustrades & barriers, Glass entrances, Glass facades / Curtain walling, Windows
Client brief
This redevelopment offers 5 floors of contemporary, bright office space with panoramic views and good connections to London’s West End, London City and Heathrow airports.
Our scope
Vision Arch commenced works by providing a 2m x 3m mock-up of the curtain walling, to present the various glass types and the connection to the floor slab. Various testing was carried out to provide thermal analysis and condensation calculations, PPC coating and anodising testing and desktop acoustic studies.
The north elevation featured a FWS 60+ glazed capped curtain walling system with ground floor doors and an architectural folded perforated aluminium feature cladding panel system on the ground floor.
Working around the building envelope, Vision Arch provided a Schuco VISS iXtra large format curtain walling to the south east entrance, including a large single automatic sliding door and rooftop balustrade. The south elevation consisted of a FWS 60+ capped curtain walling system with auto bi-parting doors on the ground floor, FWS 60+ Curtain Walling to Level 05, louvres to level 06 and refurbishment / replacement of 102 windows on the main facade.
Within our package we included the double skin insulated blockwork wall along with the insulated render system. An add-on package to the facade incorporated suspended and LED flag signage to the retail areas.
Completed: 2022
Key challenges
Challenge 1
Logistically challenging installation in a central London location.
Challenge 2
An aggressive programme to allow early occupancy of tenants during the build.
Challenge 3
Multiple design elements to manage, coordinate and deliver.
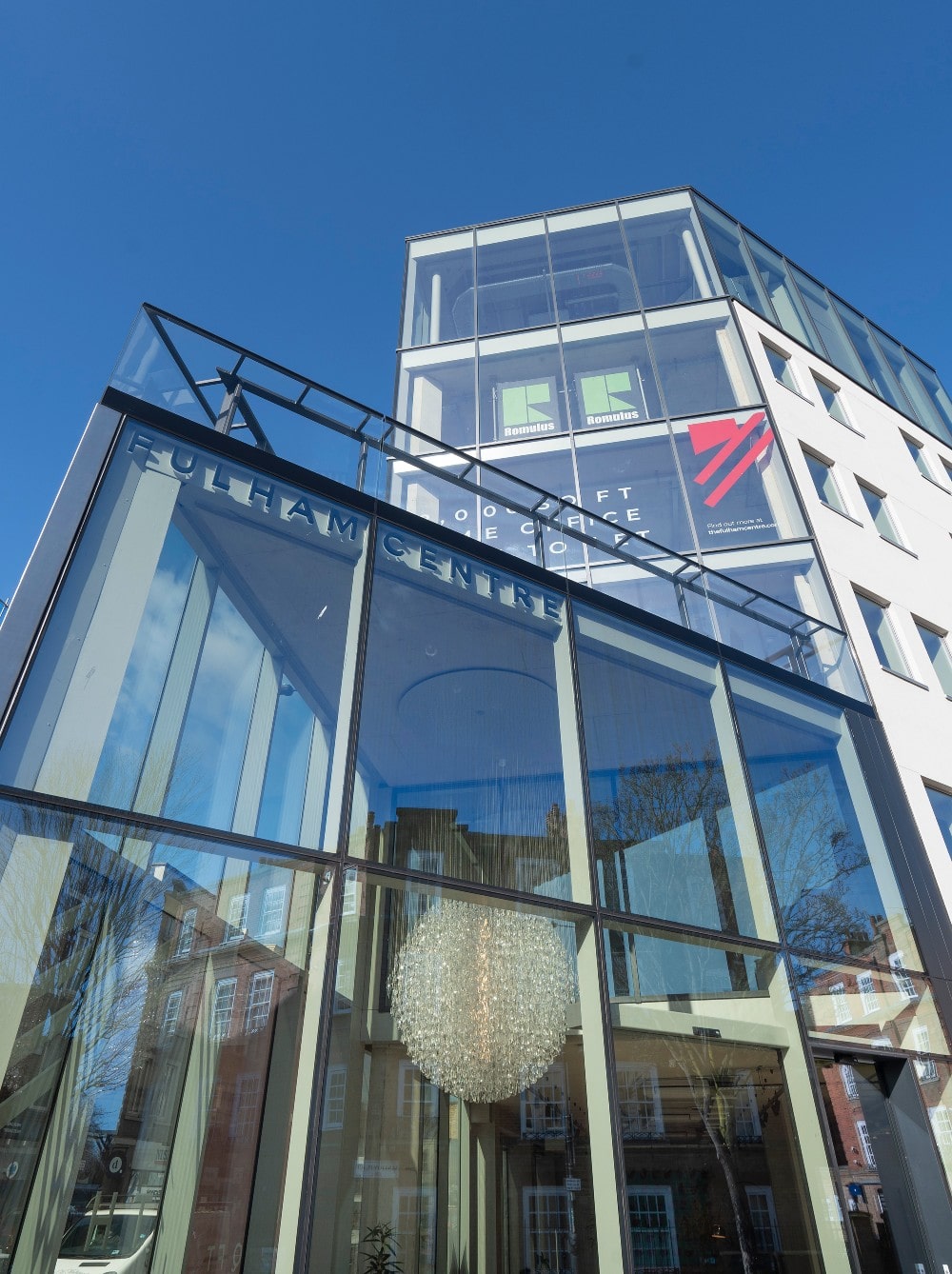
The result
High quality landscape design at the entrance and 2nd floor terrace with a new, landscaped roof terrace on the 6th floor level. Vision Arch have bought together the existing building and the new extensions into a more coherent whole, which allows further natural daylight into the existing office space.
One of the ways in which this is achieved is through the use of the new full-height glazed facades. A combination of transparent and opaque glazed panels achieves a balance between illumination levels and privacy to the office space. Bespoke projecting round signage at ground floor highlights the retail frontage. The design responds to the unusual geometry of the triangular site at various scales.
Detailed Product Listing:
- Schuco FWS 60 Capped Curtain Walling
- Schuco SG Steel Framed Curtain Walling
- Schuco AWS 50 Aluminium Windows
- Schuco ADS 65 Aluminium Doors
- Architectural Metalwork / Aluminium Cladding
- Tormax Auto Bi Parting Door
- Bespoke Louvres | Glazing Replacement
- Automatic Opening Ventilation System Refurbishment Works
- Balustrade | Blockwork | Insulated Render
- Bespoke LED signage
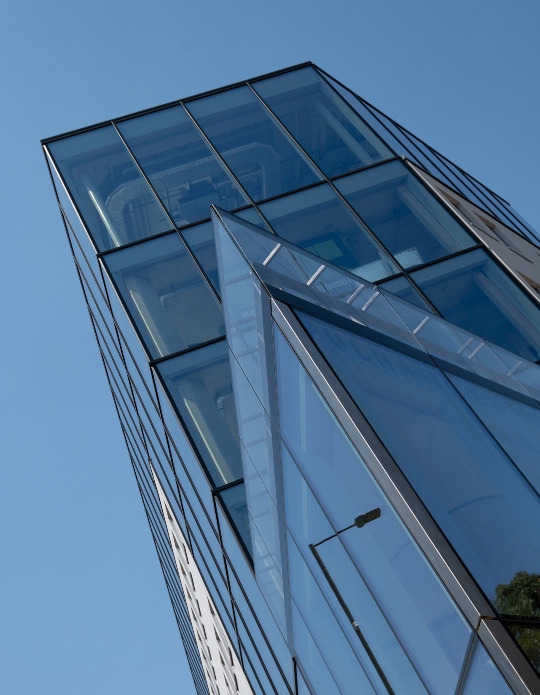
What we did
100%
Client satisfaction
100%
Currently ahead of programme
100%
Meeting the design brief
The Vision Arch team have performed very well to date on our Fulham Project, taking early Design Information and detailing it through to buildable solutions. Works on site have started recently and the Delivery team is making good progress in a safe, professional, and diligent manner.
Jody Bishop, Head of Construction - Romulus Construction
This is the second project that I have used Vision for the complete Facade Package and would not hesitate to use them again in the future.

