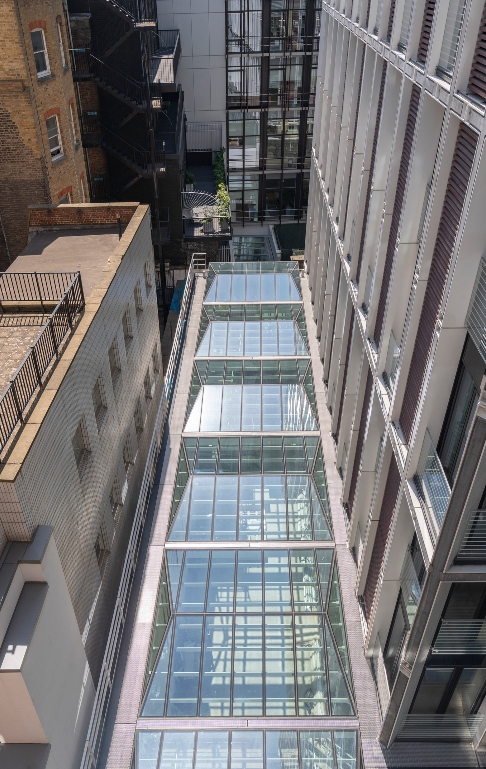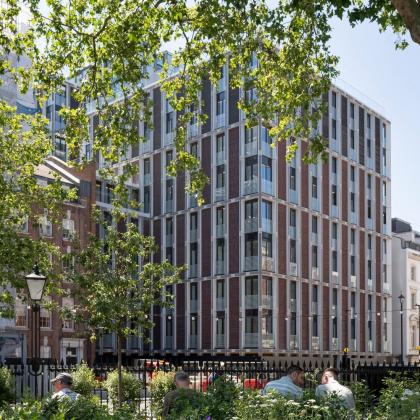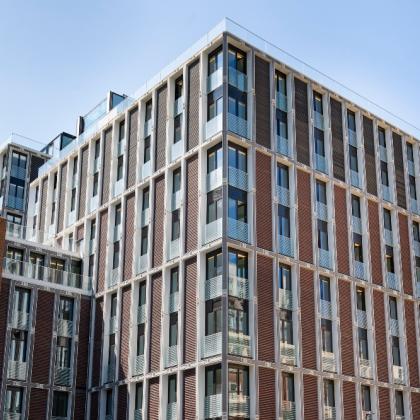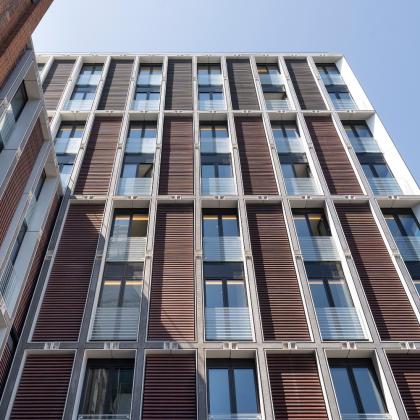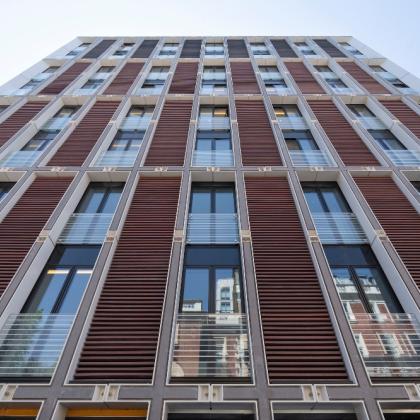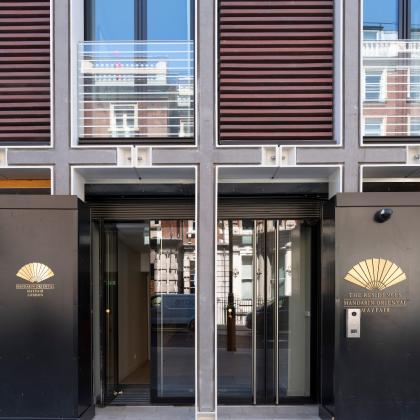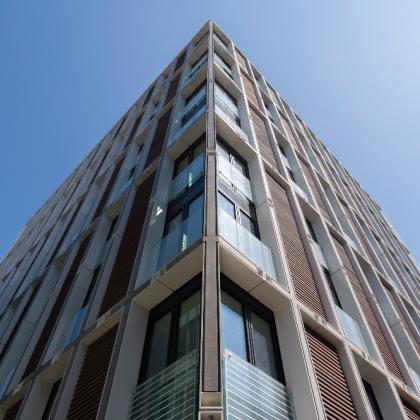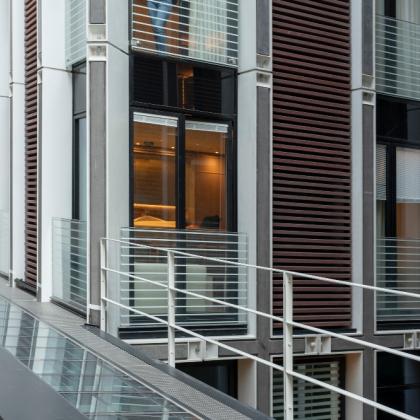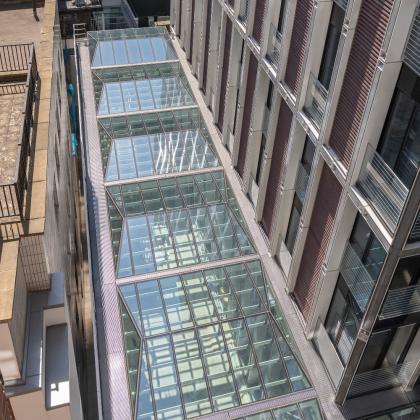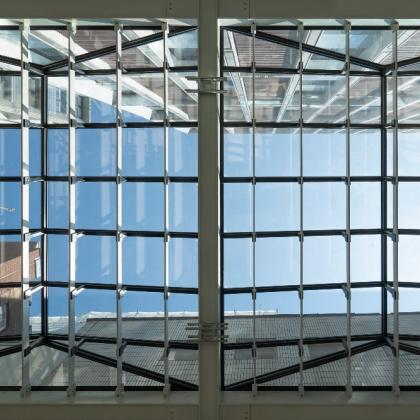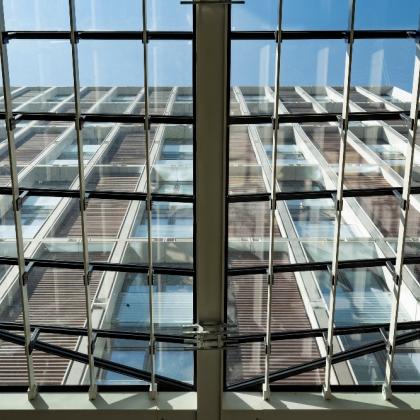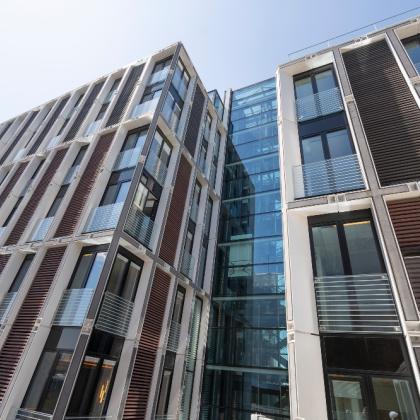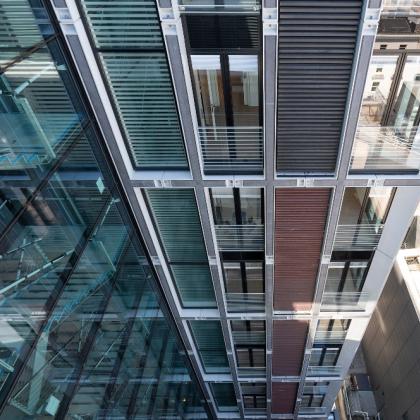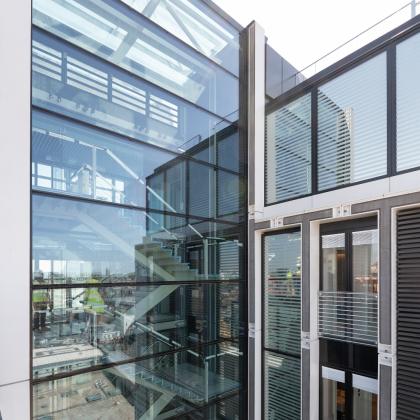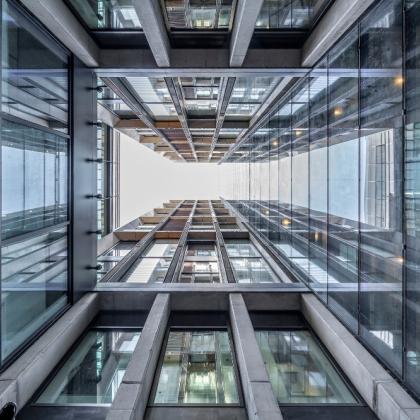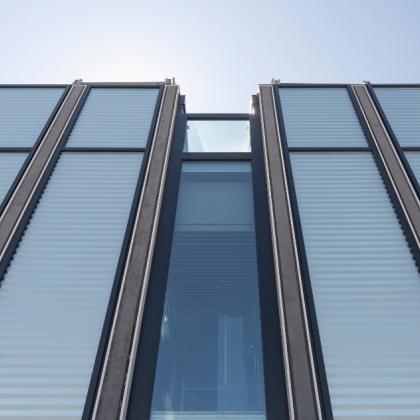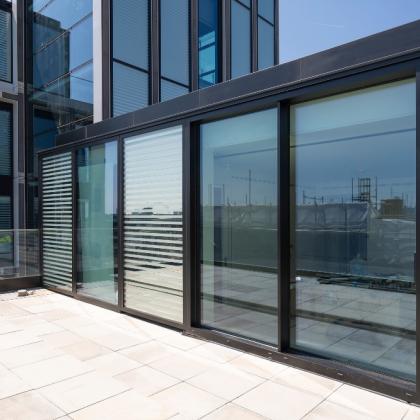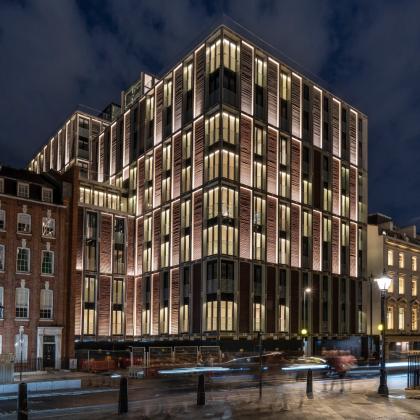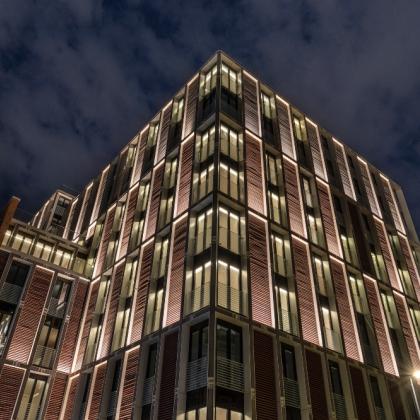Hanover Bond
Situated in one of London’s most beautiful squares & inspired by the surrounding Georgian terraces – gives this unique, innovative building its distinctive, stylish façade.
-
Client
Eros Limited
-
Location
London, W1S
-
Architect
AFK & MAKE
-
Contractor
ISG Construction
-
Surveyor
Gardiner & Theobald
-
Sector
Residential / Hotel
-
Products
Glass atriums, Glass facades / Curtain walling, Glass balustrades & barriers, Glass entrances, Glass roofs, Architectural metalwork
Client brief
Situated on London’s distinguished Hanover Square, this unique development combines a new 50-key luxury hotel with 80 prime residential apartments ranging from studios to 4-bed family homes.
As one of the tallest buildings in the area, it showcases prime views of Mayfair and the iconic London skyline.
Inspired by existing Georgian terraces on Hanover Square, the building’s facade features distinctive, inlaid brick panels inspired by its location in one of London’s most beautiful and historic squares.
The building envelope comprises a highly innovative component-based hybrid exoskeleton, which was designed for ease of assembly and is rarely seen in UK construction.
Completed: 2023
* * Awards * *
- Listed in Prix Versailles 2025 – World’s Most Beautiful Hotels
- Listed in AFAR - Best New Hotels of 2025
Our scope
Vision Arch designed, supplied and installed glass facades, atrium glazed rooflights as well as Schuco aluminium curtain walling systems, clay brick baguettes, automatic doors and the Reynaers Aluminium UK HiFinity sliding doors.
A modern mixed-use development that will provide residential and hotel accommodation in the heart of London's Mayfair Conservation Area, providing a calming, discreet sanctuary for hotel guests while delivering a contemporary and vibrant atmosphere in the public spaces.
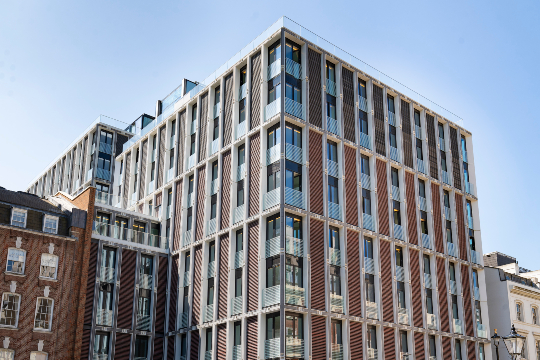
Key challenges
- Detailing and sealing the penetrations as the exoskeleton passes through the façade and atrium from external to internal.
- Liaising with new manufacturers and suppliers to get the specified materials to site on time from mainland Europe.
- Delivering a logistically challenging project due to the central London location, including coordinating multiple road closures for crane lifting, post tower crane removal.
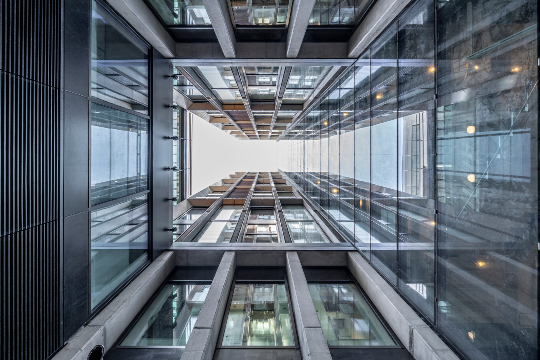
The result
Delivering 6* hotel quality to the external façade; using stand out products from leading manufacturers, combined with the Italian clay brick baguettes. Enabling the building to stylishly shine amongst its surroundings within the prestigious area of Mayfair.
- Achieving an extremely high finish to the building
- Working very closely with the main contractor to overcome all obstacles presented to us
Detailed Product Listing:
- Schuco curtain walling FWS60 (general facade)
- Schuco doors AWS75Si (balcony)
- Forster Thermfix curtain walling Vario EI60 + EI90 (fire rated facades)
- Forster Unico curtain walling (general facades)
- Reynaers HiFinity sliding doors (penthouse) with blinds
- Tormax iMotion 2401 sliding doors and 1201 swing doors
- Hilti Rainscreen Cladding
- Eurobond Cladding
- Renson L050 - HF louvre system
- Bespoke Atrium Rooflights (using Forster Thermfix Light profile)
- Bespoke SG Glazing (using Forster Thermfix Light profile)
- Architectural metalwork
- Clay brick baguettes
