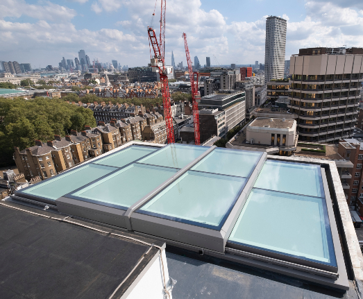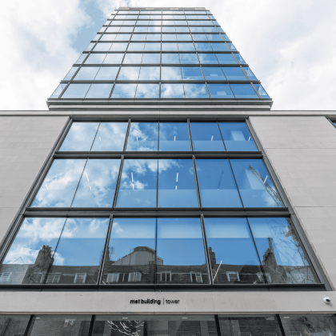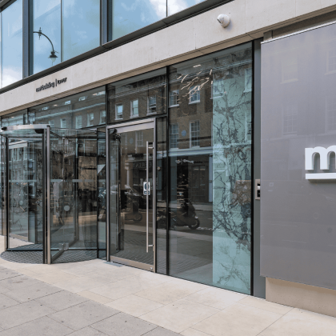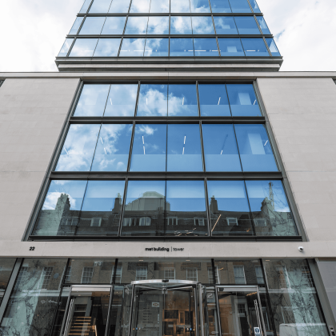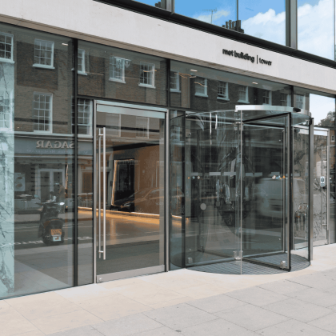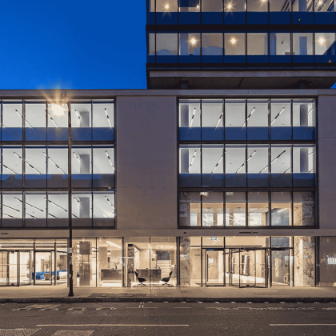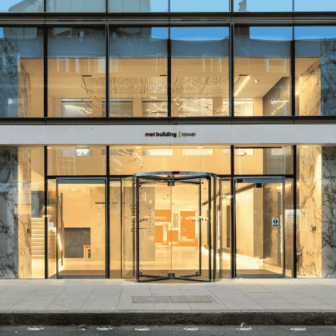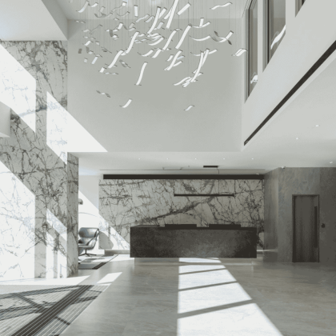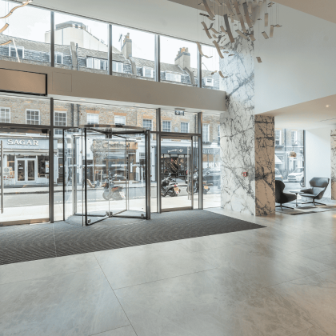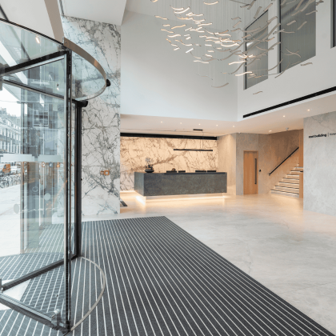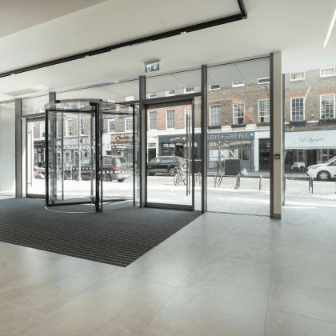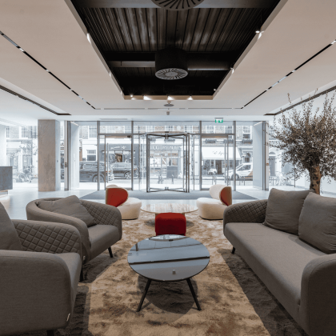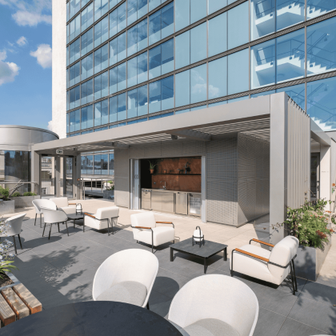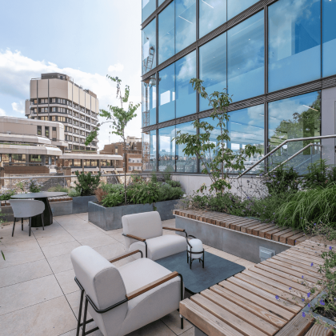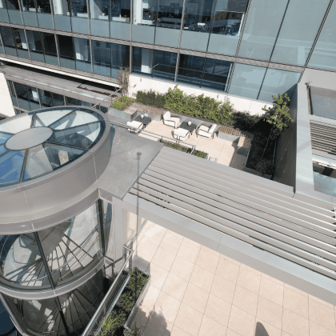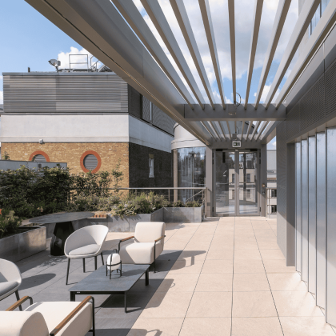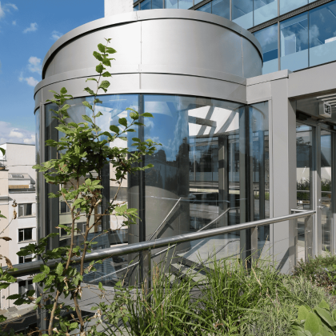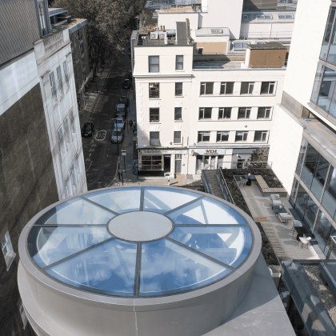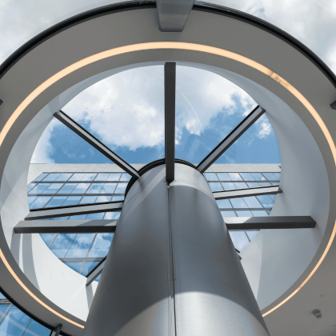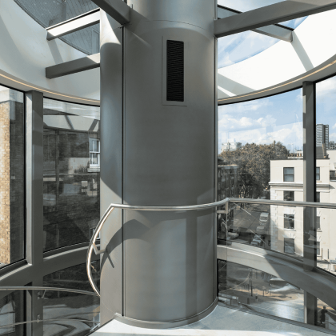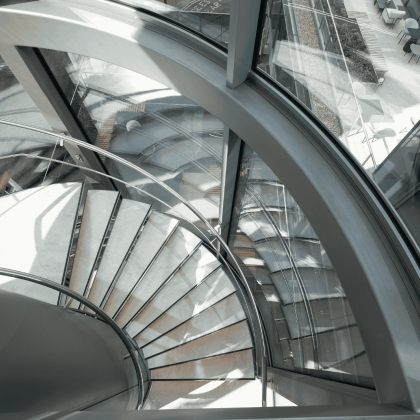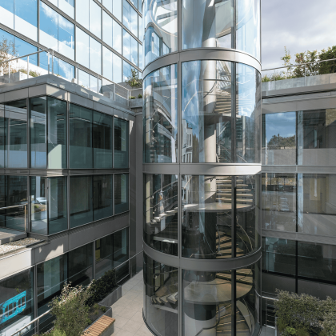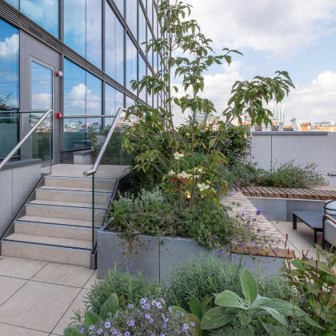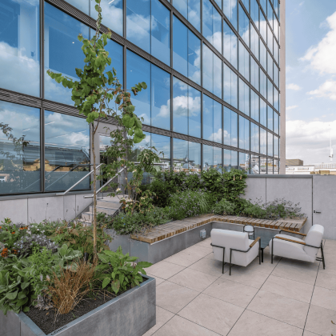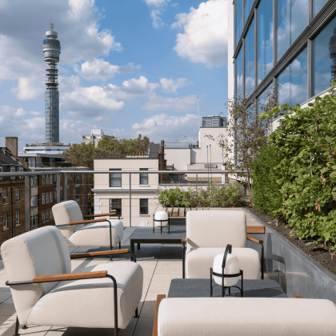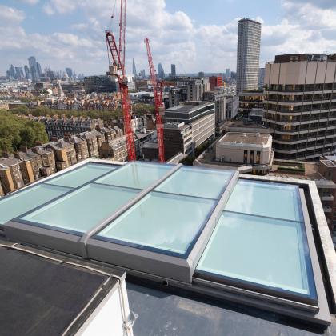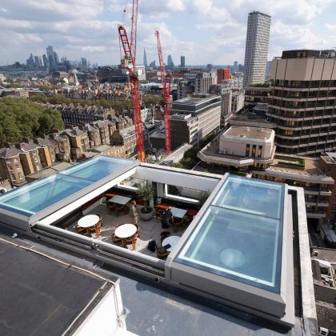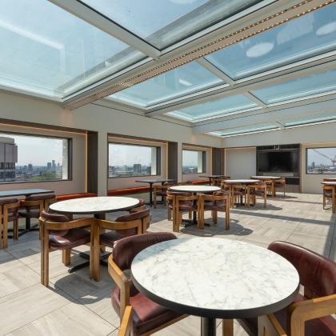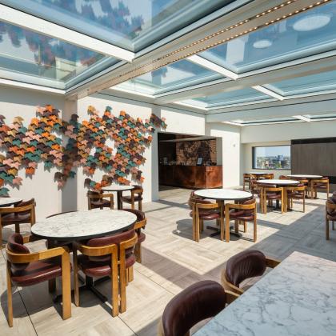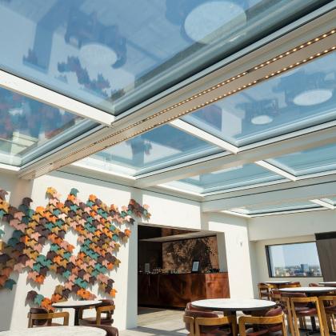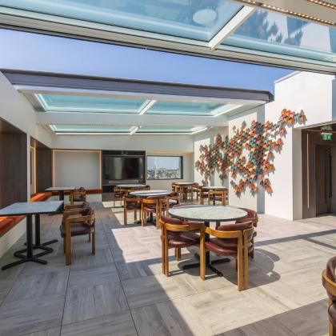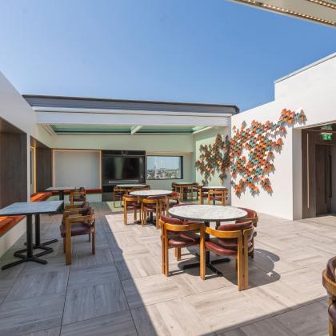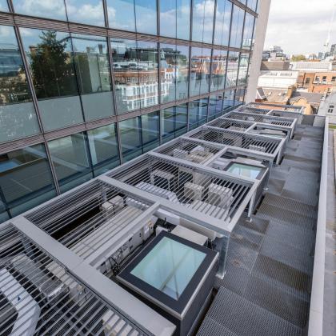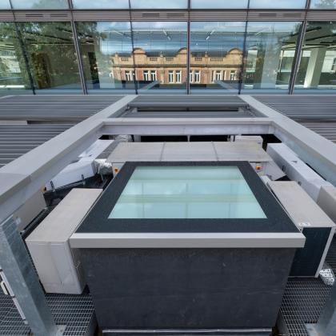MET Building
This landmark building puts people, wellness & sustainability at the forefront, with commanding views & unrivalled outdoor spaces
-
Client
Lazari Investments
-
Location
London, W1
-
Architect
Forme UK
-
Contractor
Vert Projects
-
Surveyor
Edward Charles and Partners
-
Sector
Commercial / mixed use
-
Products
Glass facades / Curtain walling, Glass entrances, Glass roofs, Glass balustrades & barriers, Glass roofs
Client brief
A reimagined landmark building in Fitzrovia that puts people, wellness and sustainability at the forefront of it all, with commanding tower views and unrivalled outdoor amenity spaces.
At 12 levels in height, towers are few and far between in the West End. The Met Building’s Podium-and-Tower form was inspired by the spectacular Lever Building in New York, while the refined interiors are designed to appeal to corporates and creatives alike.
The brief was to refresh and enhance the identity and standard of The Met Building in order to meet the expectations of contemporary high-profile tenants.
Completed: 2023
Our scope
Vision Arch were employed to carry out the design development, supply, fabrication and installation of the motorised rooflight within the Tower, a glazed feature staircase within the Podium and the reception curtain walling.
The motorised rooflight over the “The Met Lounge” allows the space to serve multiple purposes, such as a café, events venue, and yoga studio. Located beneath the sliding glass roof panels, it allows natural light to flood in, and offers breath-taking views of southern London through the existing rectangular openings, which act like frames, beautifully framing the scenic views and enhancing the overall aesthetic appeal of the space.
Terraces are connected by the beautifully impressive, glazed feature staircase, allowing easy access from every floor.
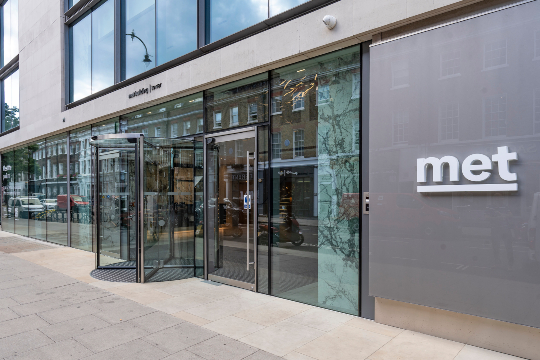
Key challenges
Challenge 1
Working closely with the architectural design team to realise the clients’ vision.
Challenge 2
Multiple phases of work; incorporating several different systems, many of which required bespoke design to meet design intent.
Challenge 3
Detailing of circular feature stair; inlaid porcelain treads, curved handrail & recessed lighting.
Challenge 4
Managing tricky logistics for delivery & install; utilising cranes & road closures to ensure completed safely in this bustling location.
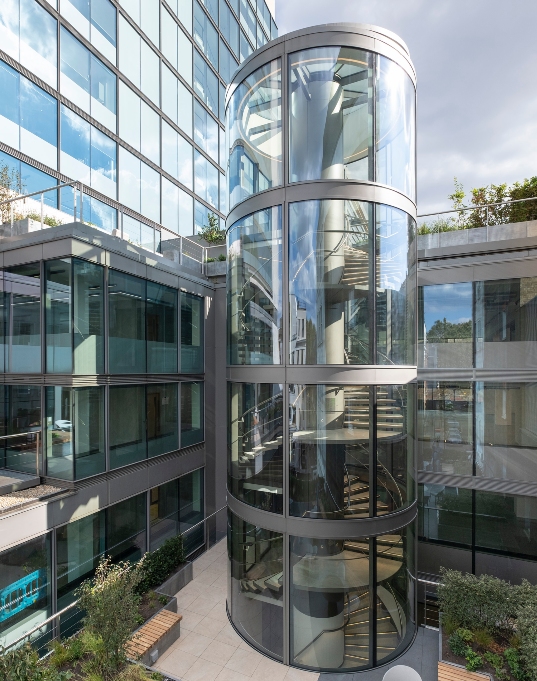
The result
Regeneration of this landmark building for years to come. Modern design, flexible spaces - built on sustainable principles; planet focused - reuse and refurb with better efficiencies.
People focused features, designed to spark positivity into the everyday. Devised for social interaction, with landscaped terraces which offer a chance for a quiet moment of contemplation and allowing an opportunity to connect with nature too.
Detailed Product Listing:
- Schuco FWS50 SG Curtain Wall
- Fire Rated Steel Doors
- Jansen VISS Curtain Wall & Rooflight
- Channel Glazed Shopfront; plate glass door (Dorma patch fittings & Tormax Auto-Door operators)
- Q-rail Balustrade system
- SFS Walling with decorative Cerama Panel facing
- NGR Sliding Rooflight
- Bespoke Contrasol Sliding Louvres & Screening
- Bespoke Glazed Feature Staircase
- Steel Portal Frames with Aluminium decorative feature panels & solar shading
