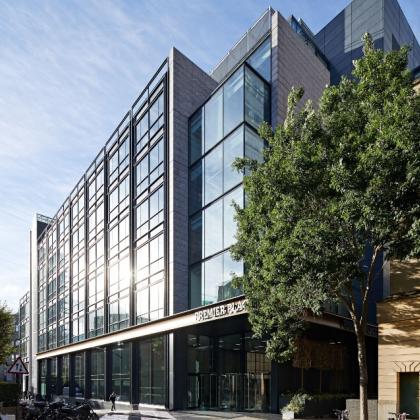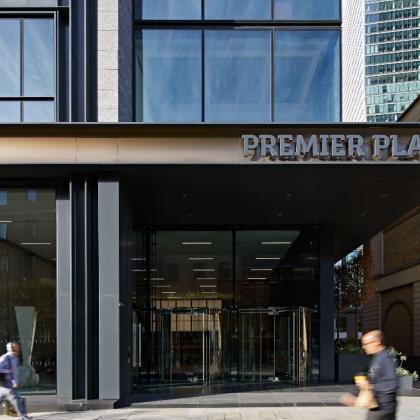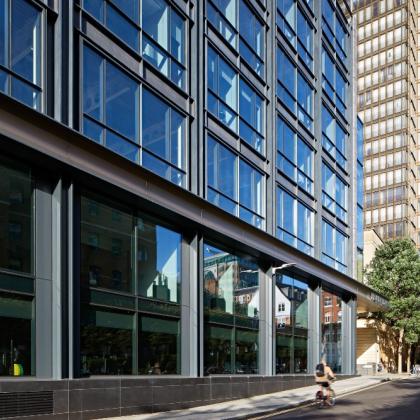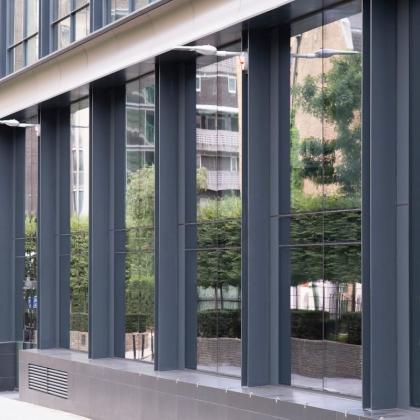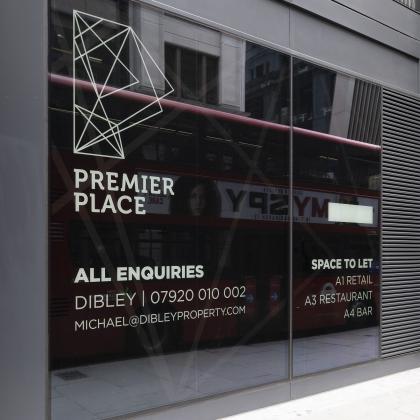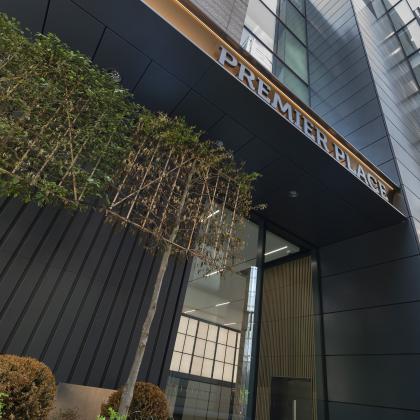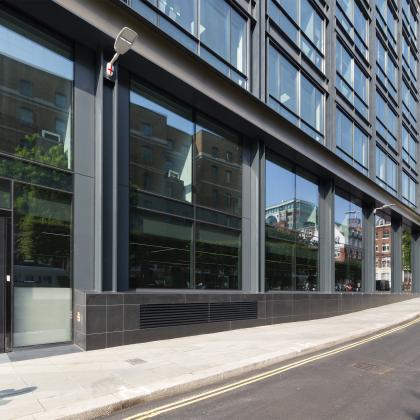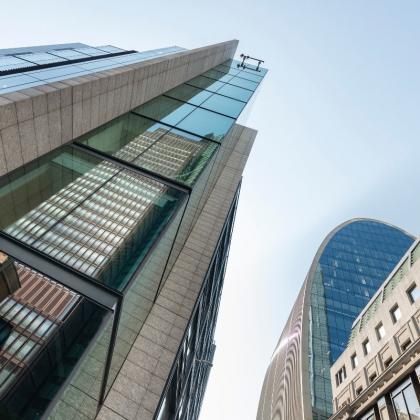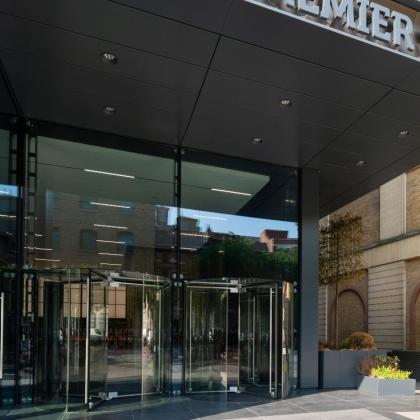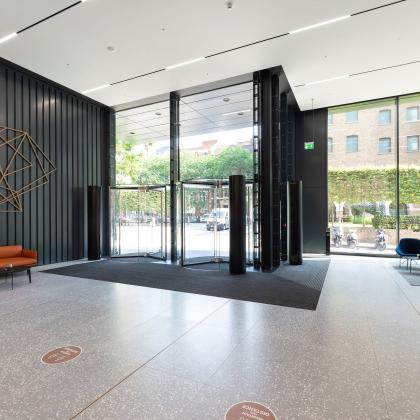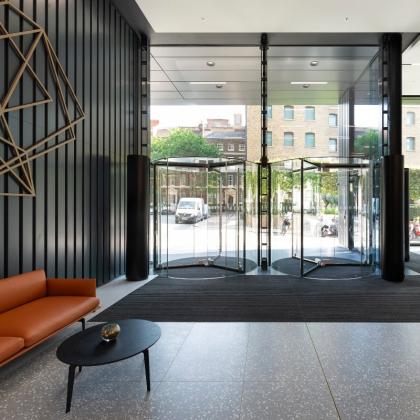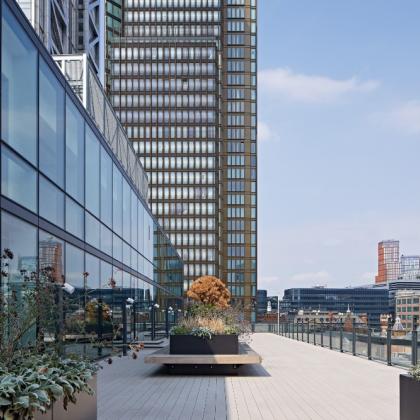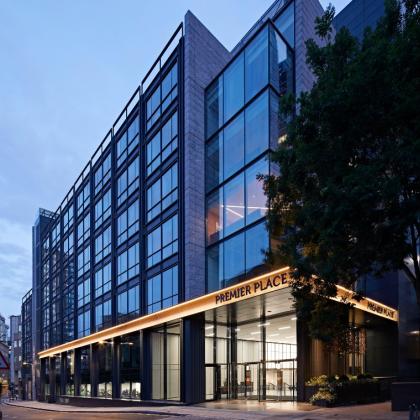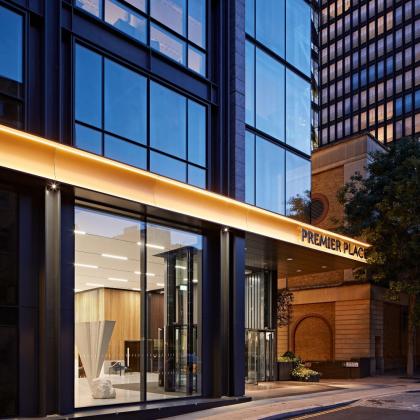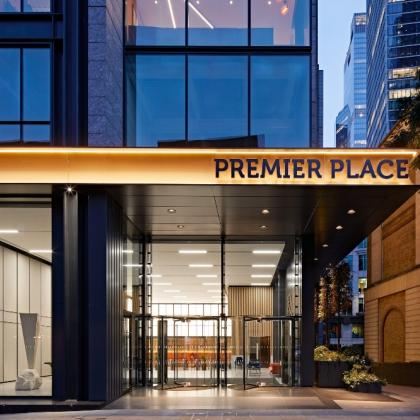Premier Place
Completely stunning refurbishment of this 1990s office block on Devonshire Square EC2 in the City of London.
-
Client
Greycoat
-
Location
London EC2
-
Architect
Stiff + Trevillion
-
Contractor
ISG Fit Out Ltd
-
Surveyor
WT Partnership
-
Sector
Commercial / Office
-
Products
Architectural metalwork, Glass entrances, Glass facades / Curtain walling
Client brief
Works saw the complete refurbishment of this 1990s office block on Devonshire Square in the City of London. The reimagined building boasts retail on the ground floor, a dramatic double height reception, impressive feature staircase and a new secondary office entrance. The refreshed building is targeting BREEAM ‘Excellent’.
The facade works involved the replacement of double height glazing to a new reception area, the introduction of an illuminated signage canopy across the primary elevation and the replacement of two floors of the primary façade with a minimally framed curtain walling system. There were significant challenges in working with the existing fabric including many interfaces, details with existing structure and facade elements, many of which demanded bespoke detailing.
Our scope
To achieve BREEAM Excellent, Vision Arch proposed measures to optimise the use of materials in building design, procurement, construction, maintenance and end of life have been implemented.
On the Devonshire and Barbon Alley elevations we removed the existing glazing and replaced it with large format Schuco FWS 60+ SG curtain walling with integrated doors and louvres.
The main office entrance is constructed from a bespoke SGG point fixed structurally glazed facade including bespoke secondary steel feature support, over and around two number revolving doors and a DDA pass door. The revolving doors were Boon Edam Crystal Tourniket 3-wing and frameless.
A series of new horizontal louvre screens in plant locations. These were produced from a new extrusion to match the existing originally installed during the base build.
Various doors were installed from the Schuco ADS70Hi HD system, this system was modified to produce frameless (externally) SG doors.
Vision Arch installed a new canopy and support structure to the main reception and spanning the length of the new facade inset with bespoke external signage board with LED back lit curved panel and feature nosings.
We also carried out multiple glass replacements to the existing Focchi facade.
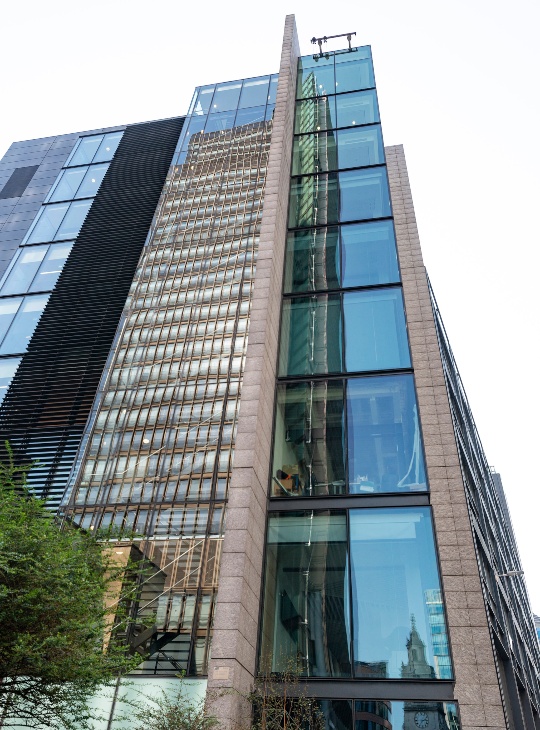
Key challenges
Challenge 1
The key challenge of these works involved cutting into the existing facade and making a connection that worked structurally allowing the differential deflection movement as well as the water management from the existing drainage.
Challenge 2
Logistically, delivery slots were only permitted outside the rush hours due to the volume of pedestrians exiting Liverpool Street station.
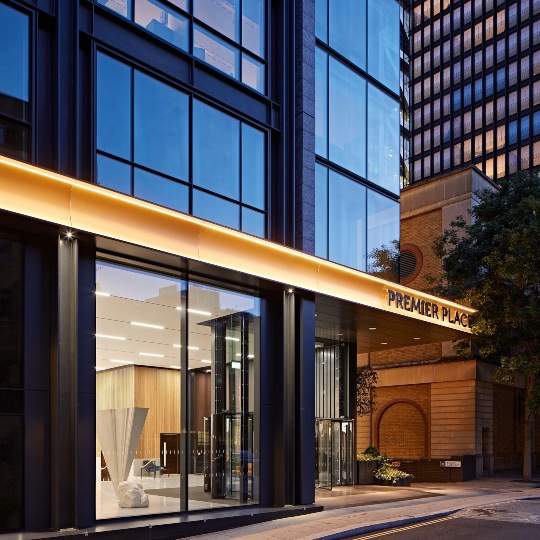
The result
Vision Arch was involved in the project which was shortlisted for the BD AY awards 2021.
Detailed Product Listing:
- Architectural Metalwork / Aluminium Canopy, Soffit and Fascia
- Bespoke point fixed Structural Glazing including Secondary Steelwork
- Schuco FWS 60 SG Curtain Walling | Boon Edam Revolving Doors
- DDA Underfloor Operated SG Pass Door | Bespoke Ventilation Louvres
- ADS 65 Doors | Multiple Glass Replacements | LED lighting
- Laser Cut Signage
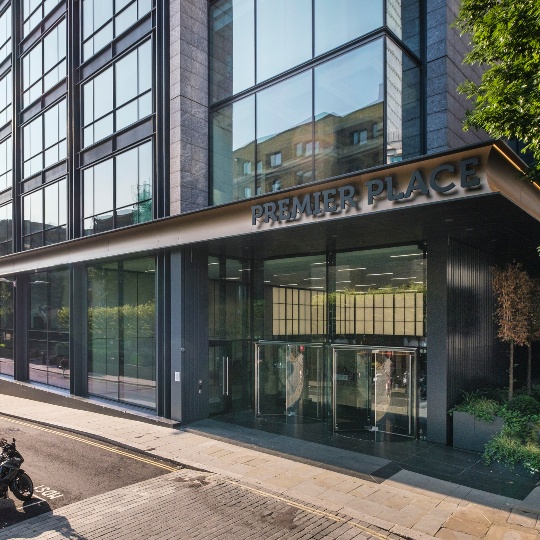
What we did
100%
BREEAM Excellent achieved
100%
Top 3 Health & Safety
Achieved Top 3 Health & Safety, throughout installation period
120%
Delivered ahead of programme
We found Vision Arch very easy to work with throughout. They were extremely adaptable, quick and proactive.
Alex Bailey - Stiff + Trevillion Architects Ltd
They managed the process with professionalism and brought a valuable level of experience, knowledge and problem-solving capabilities to the table.
We are very pleased with the end product – the level of finish and attention to detail is very high – we are more than happy to recommend Vision Arch.

