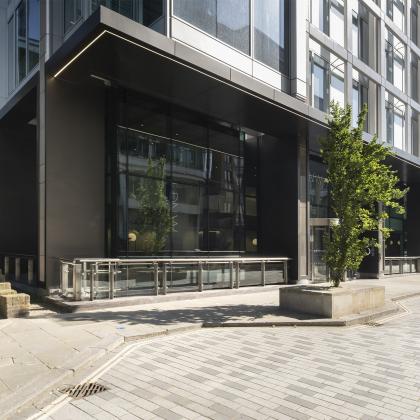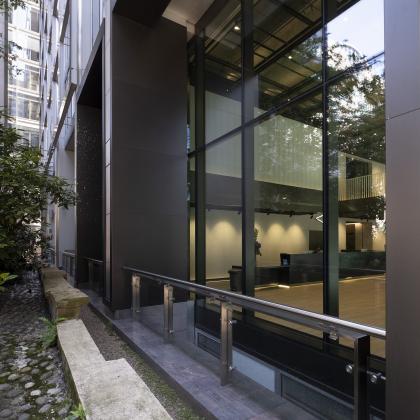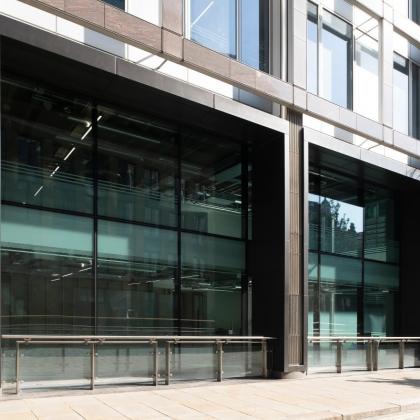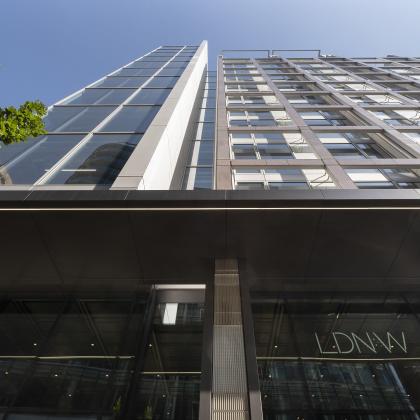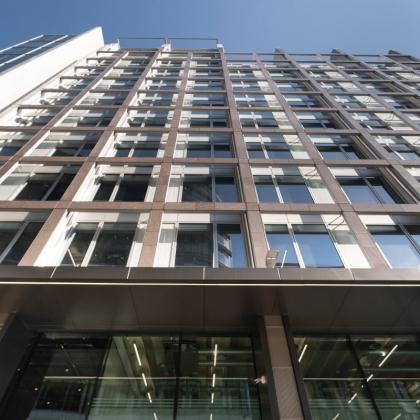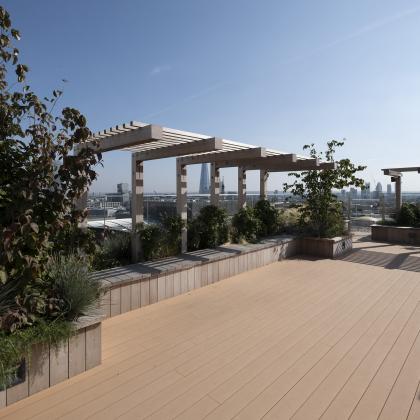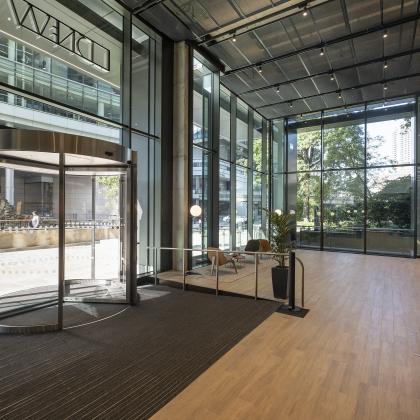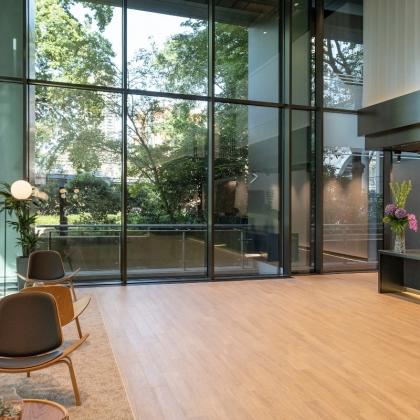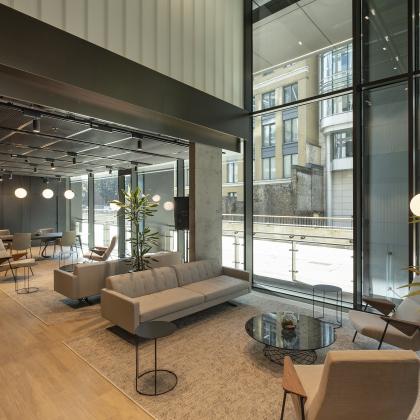Shelley House
Featuring a range of forward-thinking features such as the innovative structural glazing system, impressive entrance canopy and high-level glazing – which capitalise on the impressive views across the city and beyond.
-
Client
MEAG European Prime Opportunities
-
Location
Noble Street, London EC2V
-
Architect
BDP Partnership
-
Contractor
Legendre UK
-
Sector
Commercial / Office
-
Products
Architectural metalwork, Glass entrances, Glass facades / Curtain walling
Client brief
Located in the historic heart of the City of London, the transformation of this 11,000sqm office building carefully repositions its offering to prospective tenants, by meeting the new and dynamic requirements of contemporary workplace environments.
The scheme comprises a new external facade at street level, new entrance and expanded reception area with café and lounge spaces. The refurbishment included 12 floors of CAT A office facilities, a rooftop extension and a new roof terrace.
Our scope
Vision Arch designed, supplied and installed Schuco VISS iXtra 8m span large format curtain walling to the double height reception area. The use of iXtra system allowed for the double height span without the use of any visible secondary steelwork, allowing much slimmer sight lines to the framework of the facade.
FWS-50+ curtain walling was used for the level 11 curtain walling of the building.
The entrance was made accessible by frameless swing doors (manual and automatic) and a tri-wing Boon Edam revolving door.
A bespoke aluminium clad canopy was constructed including all the secondary steelwork which was required to connect the new canopy onto the existing one. The canopy also incorporated detailed LED lighting.
Architectural aluminium pressings were designed and installed to encase existing columns.
Key challenges
Challenge 1
Working with City of London to organise road closures to ensure the project was delivered on time.
Challenge 2
Technical lifting solutions were employed due to limited access to the external façade within the tight site boundaries.
Challenge 3
Large steel iXtra mullion sections had to be positioned with a crane.
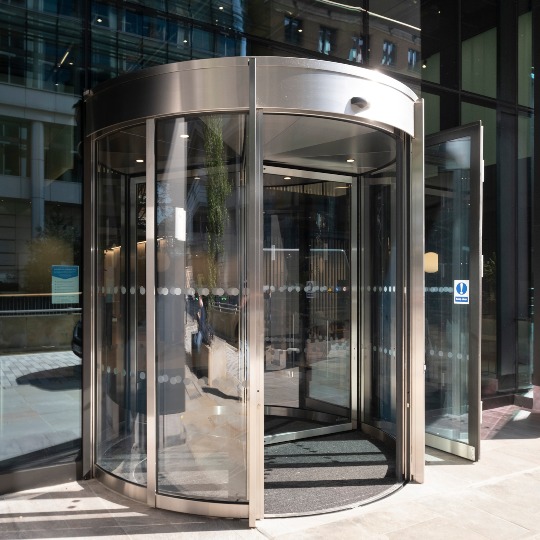
The result
Vision Arch worked in close collaboration with the client team ensuring a range of challenges were overcome to successfully deliver this landmark workplace facility.
The design includes a range of forward-thinking features including an innovative structural glazing system, an impressive entrance canopy, and high-level glazing which capitalises on the impressive views across the city and beyond.
Detailed Product Listing:
- Schuco VISS iXtra 8m span large format Curtain Walling
- Schuco FWS 50 Capped Curtain Walling
- Architectural Metalwork / Aluminium Cladding Canopy
- DDA Underfloor Operated Pass Door
- Boon Edam Crystal Tourniket Revolving Doors
- Glazing Replacement
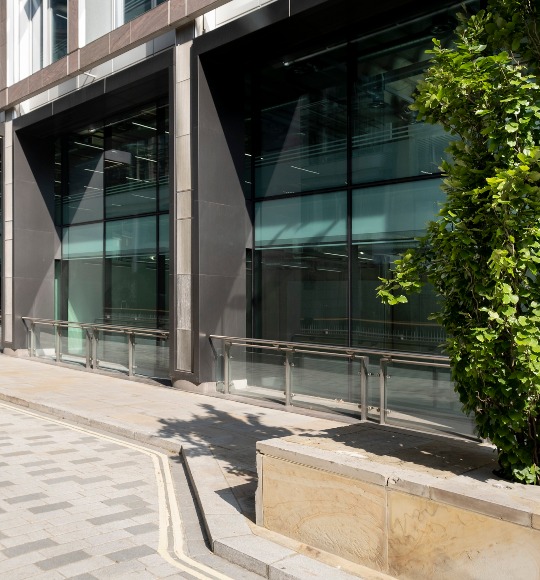
What we did
100%
Top 3 performer during installation
100%
BREEAM Excellent achieved
100%
Quality & Specification achieved
Vision Arch has been very proactive from tender stage until completion of the project, able to bring technical solutions and deliver very good quality.
Clement Jacob, Operations Director - Legendre UK

