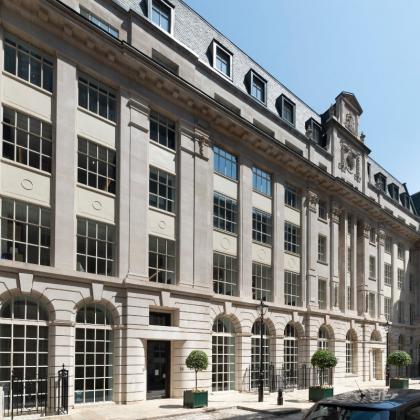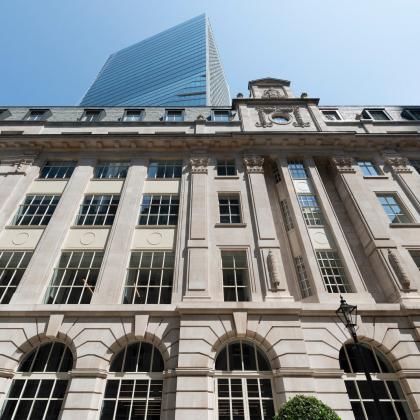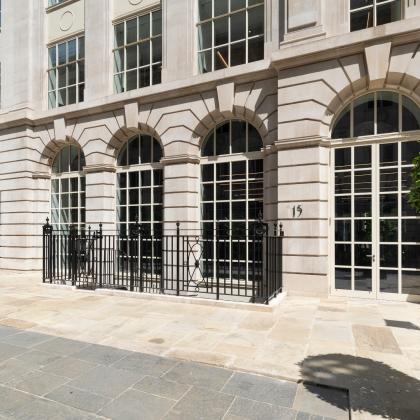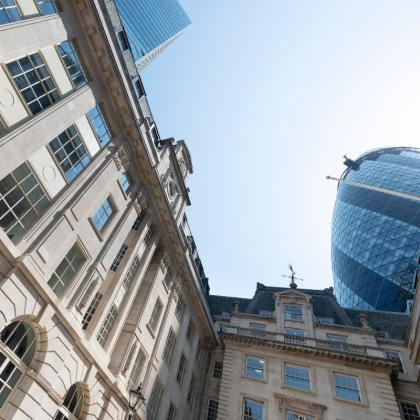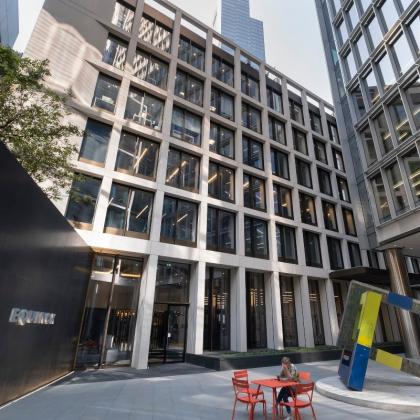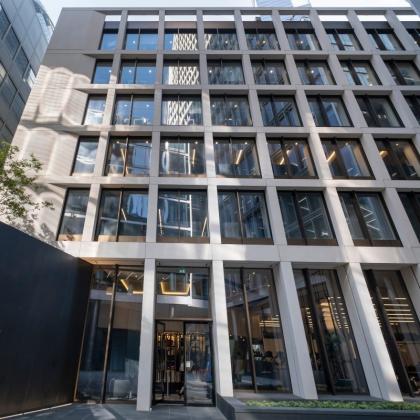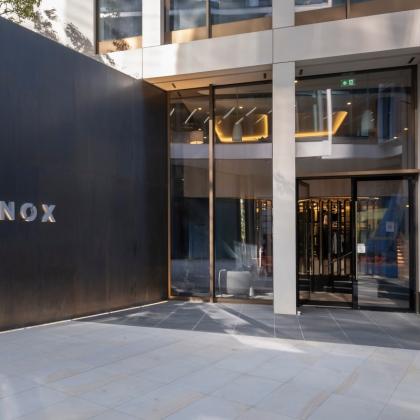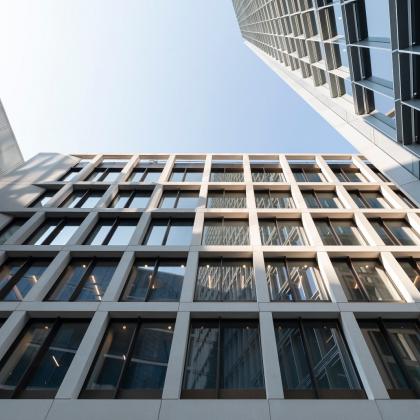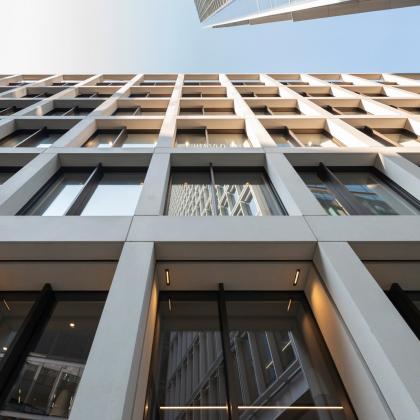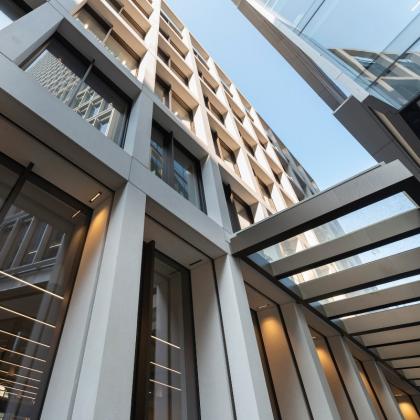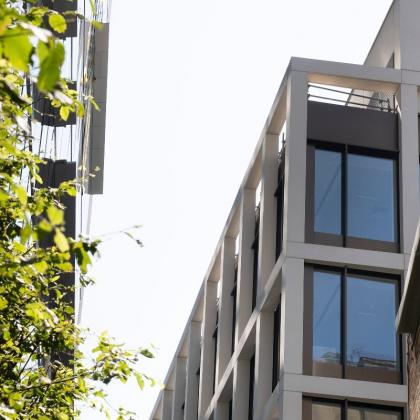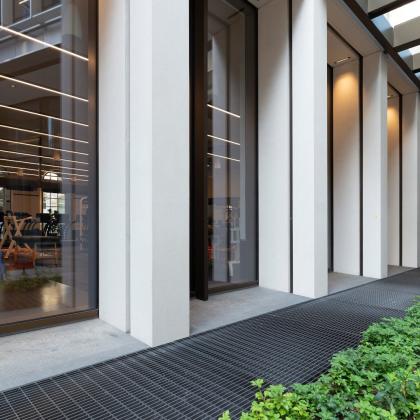100 Bishopsgate - 15 St Helen’s Place
Where old historical buildings meet the new, modern and contemporary facades of today, in the heart of the City of London
-
Client
Brookfield
-
Location
London EC3A
-
Architect
Allies & Morrison
-
Contractor
Multiplex
-
Surveyor
Gardiner & Theobald
-
Sector
Commercial / Office
-
Products
Architectural metalwork, Glass entrances, Glass facades / Curtain walling, Windows
Client brief
Forming part of the 100 Bishopsgate Project, St Helen's Place Conservation Area to the south of the development includes two ancient churches with fabric pre-dating the Great Fire of London in 1666.
On the tower side of the 15 St Helen's Place building, is a modern facade incorporating both fire and blast resistant curtain walling as well as standard curtain walling, and on the St Helen's Place Conservation Area heritage windows were installed.
Completed: 2019
Our scope
Vision Arch were engaged to carry out the design development, supply, fabrication, installation, testing and commissioning of the complete curtain walling, bronze and louvre package.
Vision Arch constructed a full-scale offsite 10 x 6m visual mock-up to replicate the ground floor bomb blast curtain walling and first floor fire-rated / non fire-rated glazing.
Following the sign-off of the visual mock-up, a performance mock-up was erected at Wintech to carry out a full CWCT impact, water, wind and air tightness testing.
The north elevation, levels 1-5, comprised fire-rated and non fire-rated Schuco vertical glass curtain walling with architectural deep feature caps, finished in a bronze anodised aluminium.
Curtain walling to ground level was constructed with 200 x 100mm Steel Hollow Section (SHS) cloaked in bespoke bronze anodised extrusion.
Specialist bronze BMA toned and waxed cladding to ‘Sky Bosk’ / cycle store.
South elevation incorporates bespoke bronze cladding to the main entrance glazed DDA door. Fixed louvre to the south elevation retained facade.
Janisol Arte 15 profiled windows to south elevation.
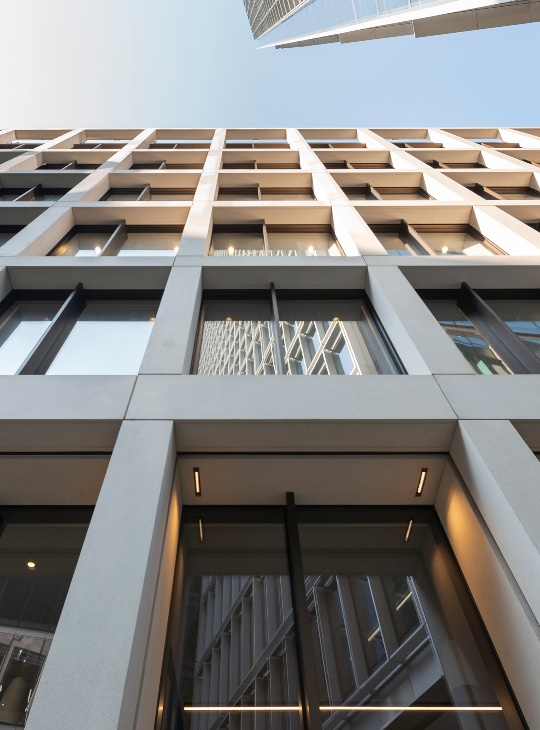
Key challenges
Challenge 1
Project required a bespoke large-format blast resilient facade. To overcome this we had to carry out extensive static and dynamic structural modelling which required the use of heavy steel RHS sections which, in turn, had to be overclad with multiple new bespoke aluminium extrusions to maintain the overall architectural design intent.
Challenge 2
Installation of the large bomb blast curtain walling which is logistically challenging for installation on a tight city centre site.
Challenge 3
The creation of an on-site tented chamber to provide a warm and dust free environment for the application of the structural silicone during winter months.
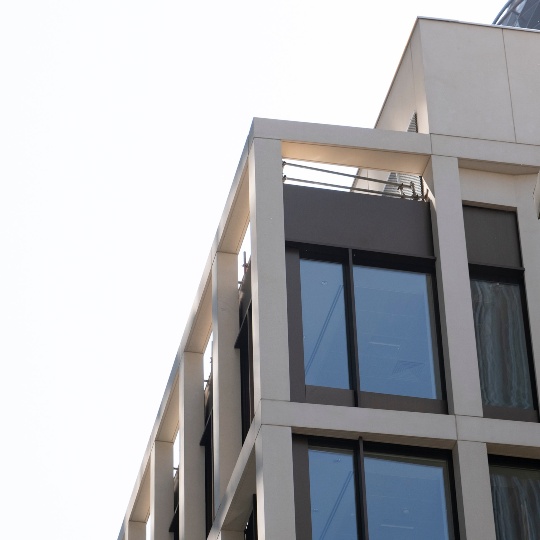
The result
As you can see from the photographs, a quite stunning modern north facade that looks identical despite using variable systems: standard, fire and blast resilient.
In comparison the south retained facade now has modern high thermally performing windows and doors whilst still maintaining slim heritage window sight lines.
Detailed Product Listing:
- Schuco FWS 50 Capped Curtain Walling
- Schuco VISS EI60 Fire Rated Curtain Walling
- Bespoke Blast Resilient SG Curtain Walling
- Schuco Janisol Arte 15 Heritage Windows
- Architectural Metalwork / Bronze Cladding
- DDA Underfloor Operated Pass Door
- Multiple New Bespoke Extrusions
- Ventilation Louvres
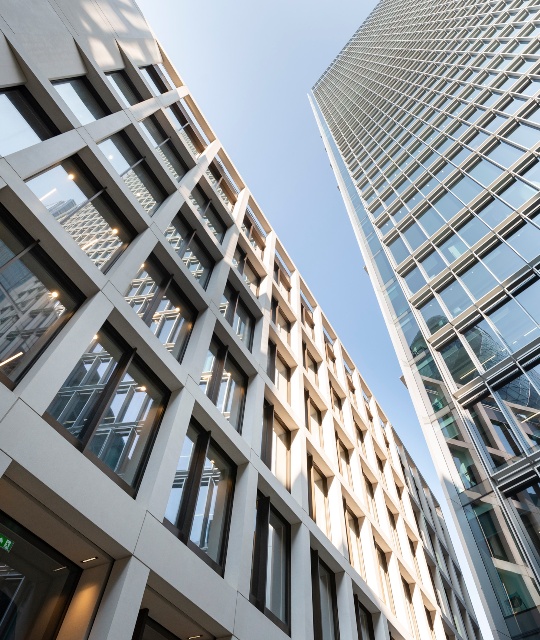
What we did
100%
BREEAM excellent achieved
100%
Health & Safety record
100%
Delivered on time
In our opinion, Vision Arch’s work was carefully considered and detailed in the design phase and the finish they achieved on site was highly commendable. This helped to achieve a successful commercial outcome for the client with a good proportion of the building being let prior to completion.
Mark Foster – Allies and Morrison

