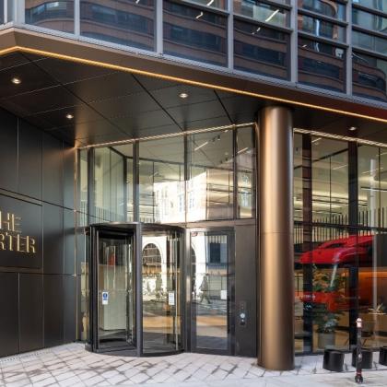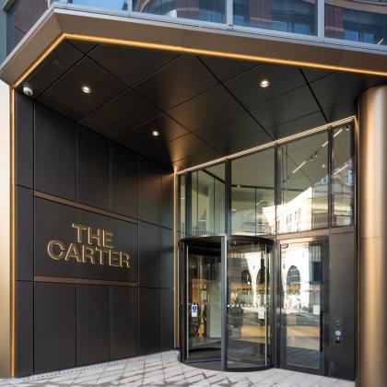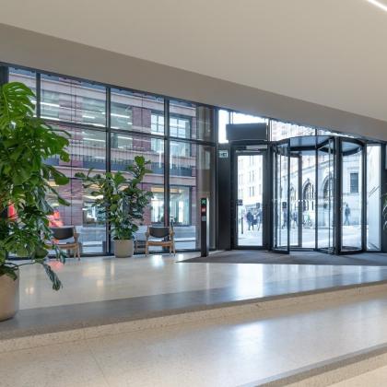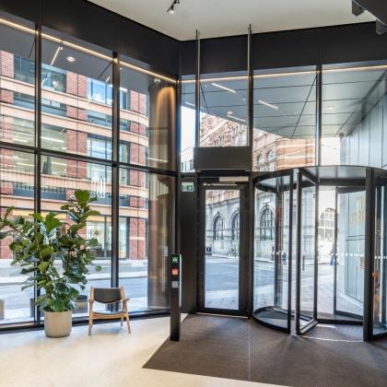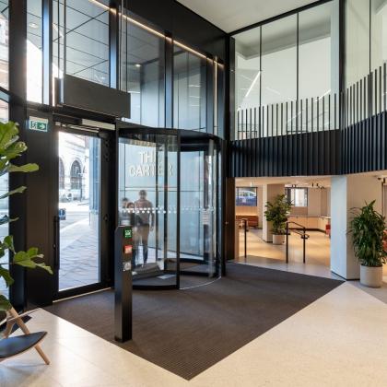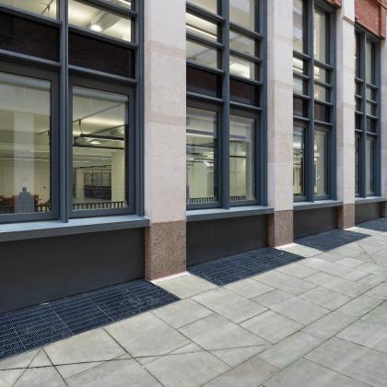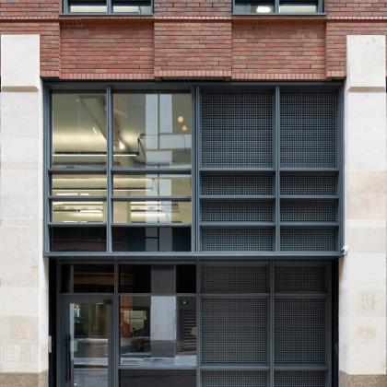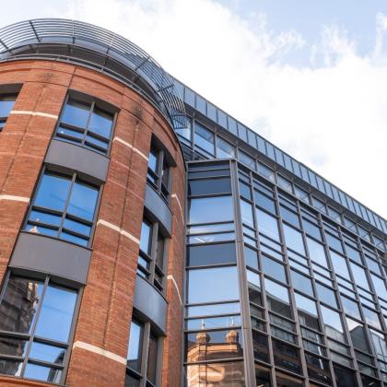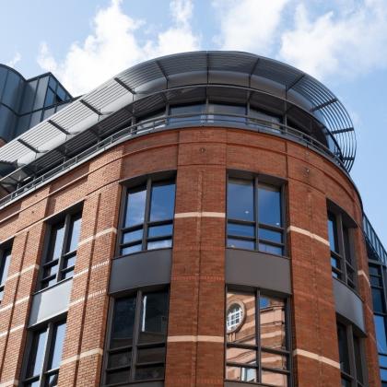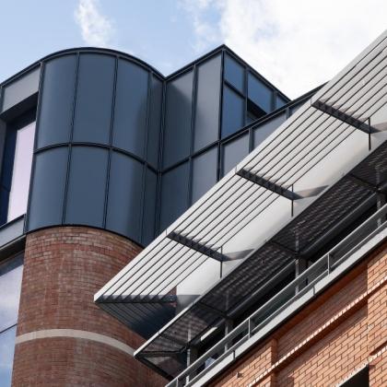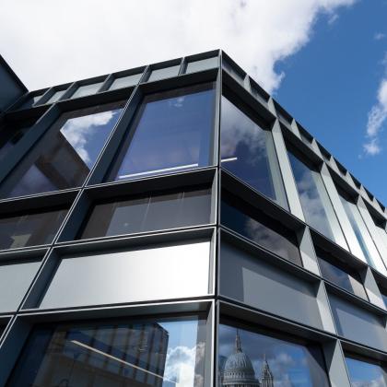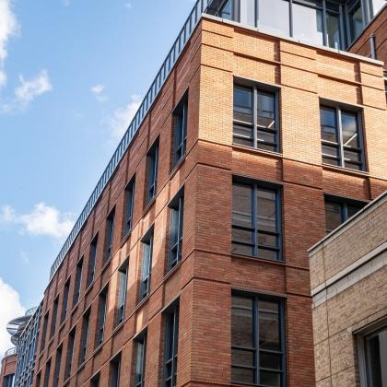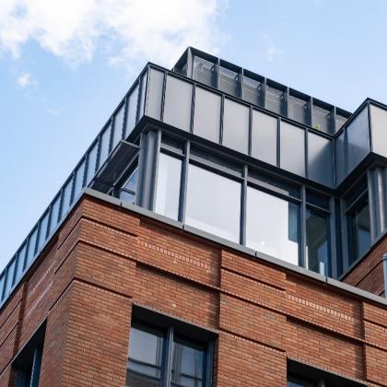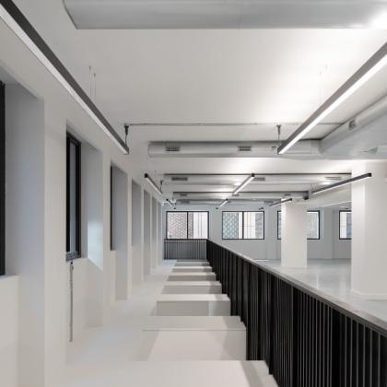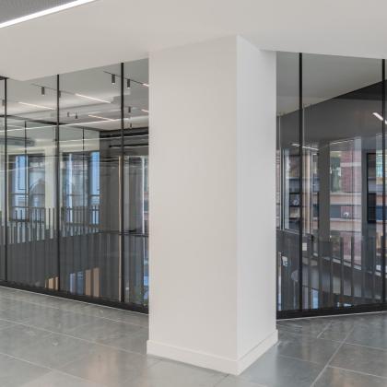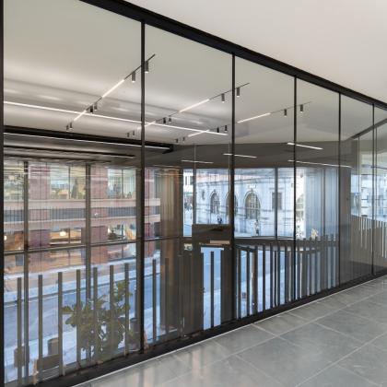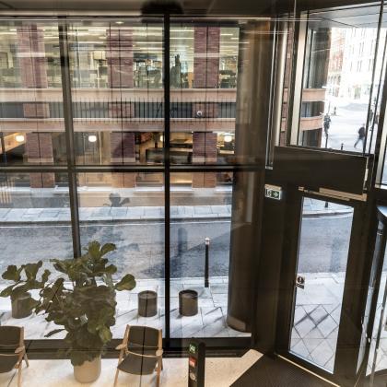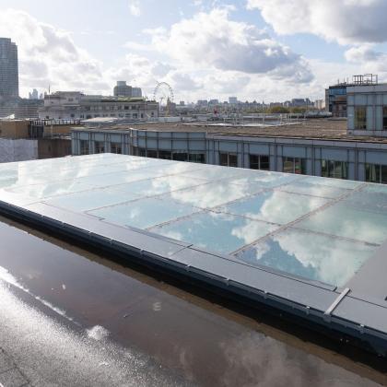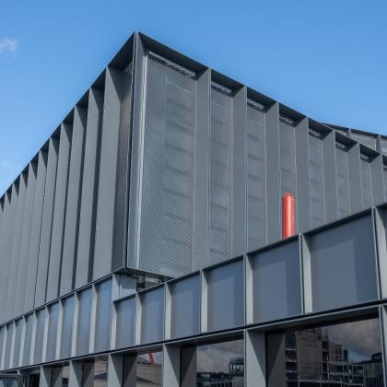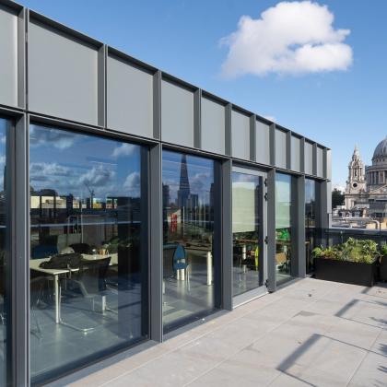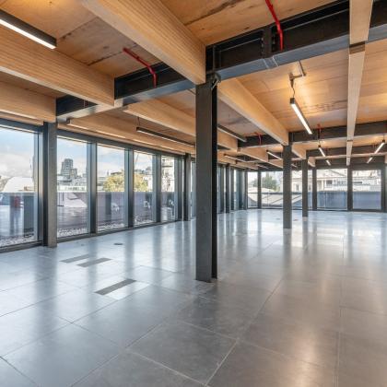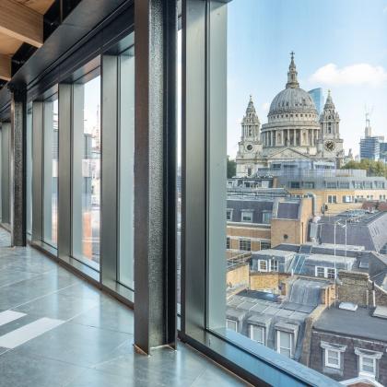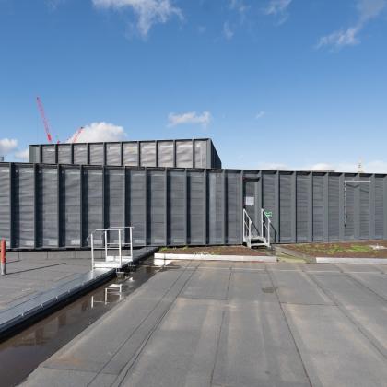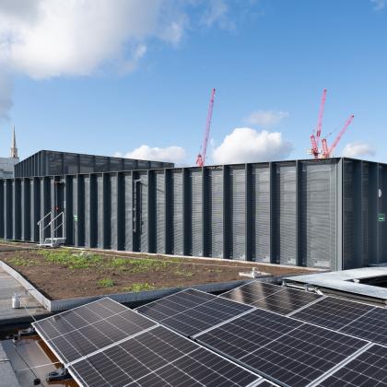11 Pilgrim Street
The Carter was a major refurbishment project in London’s Blackfriars
-
Client
Credit Suisse Asset Management
-
Location
London, EC4
-
Architect
Stiff + Trevillion
-
Contractor
ISG Fit Out Ltd
-
Surveyor
Exigere
-
Sector
Commercial / Office
-
Products
Glass facades / Curtain walling, Glass entrances, Architectural metalwork, Glass atriums, Glass roofs
Client brief
The scheme, a complete modernisation over lower ground, ground and 7 upper floors; incorporates a rooftop extension, core reconfiguration and new reception area to maximise space and improve accessibility.
New amenity spaces transform the previous roof plant areas into roof-top terraces and green spaces, with further enhancements including new cycle parking facilities and upgraded employee areas, and a radical transformation of the basement level to include new locker rooms and shower facilities.
Our scope
Vision Arch were engaged to carry out the design, supply and installation of the curtain walling and aluminium rainscreen cladding from ground floor to roof level, as well as a glass pavilion, multi-level curtain wall with feature fins, copings to accommodate abseil loadings, specialist signage and a revolving door and pass door within the large curtain wall entrance screening.
Completed: 2023
Key challenges
Challenge 1
Feature fin integration with the Schuco SG Curtain Wall System and differential movements within the panelling
Challenge 2
Low Pitch, large glass roof to the Pavilion that could achieve Class 1 Walk-On
Challenge 3
Tight dimensional setting out requirements due to planning conditions relating to the proximity of St. Pauls Cathedral
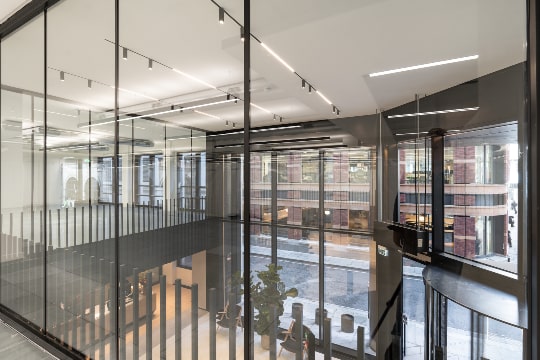
The result
Designed with sustainability in mind, the new cladding elements provide excellent energy efficiency. The impressive entrance with large glass panes and signage creates an inviting reception for this refurbished building. However, it is the glazed roof extension and glass pavilion that truly stands out on this project, as allows for the most remarkable views of the city.
Detailed Product Listing:
- Schuco FWS 60 SH Curtain Walling with External Feature Fins
- Raico Therm+ H-I SG2 Glass Pavilion
- Schuco ASE 60 Lift and Slide
- Schuco ADS 75 HI
- Schuco AWS 70 HI Smoke Vents (to achieve EN12101-2)
- Bespoke Aluminium Rainscreen Cladding with Feature Fins
- Boon Edam Crystal Tourniket Revolving Door
- Aluminium copings
- Perforated Rainscreen Panels with Feature Fins to Plant Area
- Anodised Panelling and Signage to Main Entrance
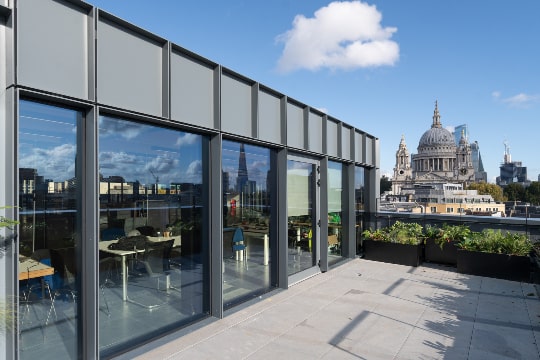
What we did
100%
Design Intent Achieved
100%
Health & Safety record
Sub-Contractor H&S Awards, consistently achieved awards over multiple months

