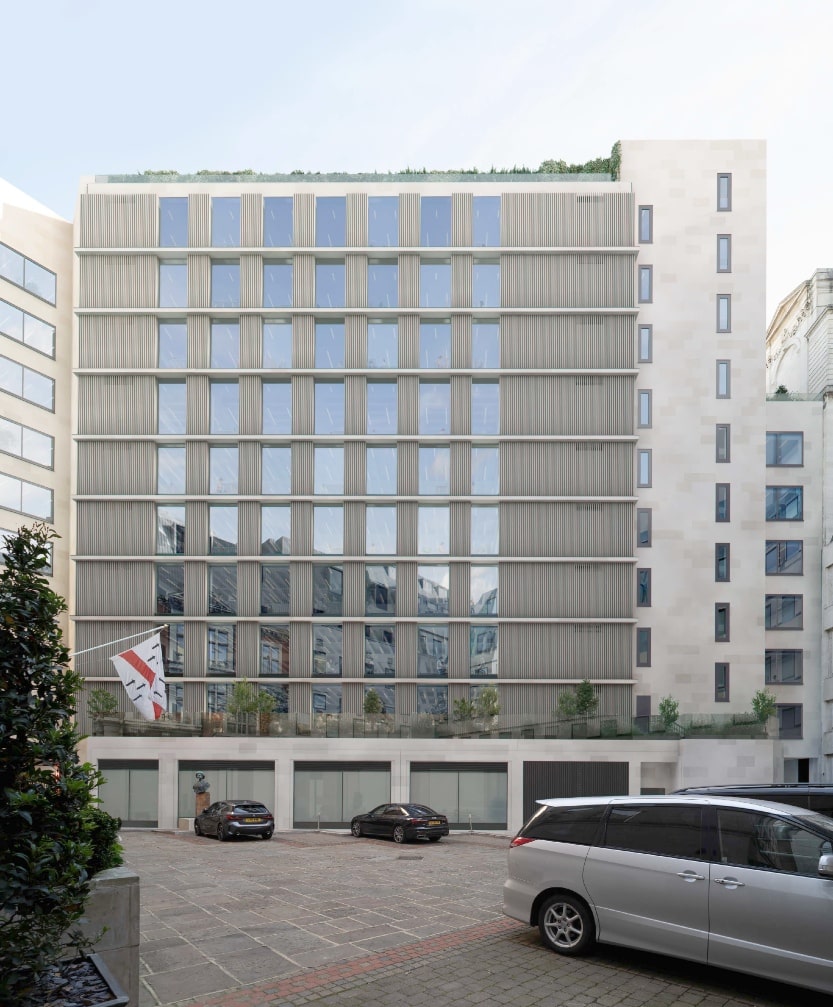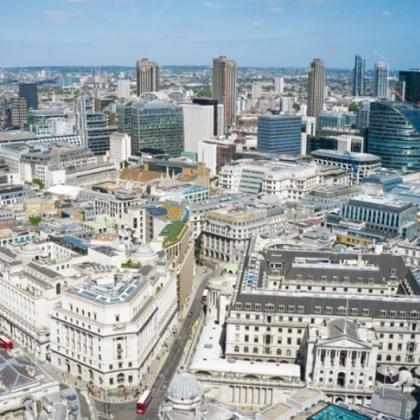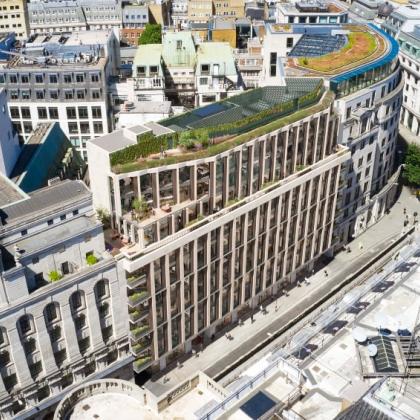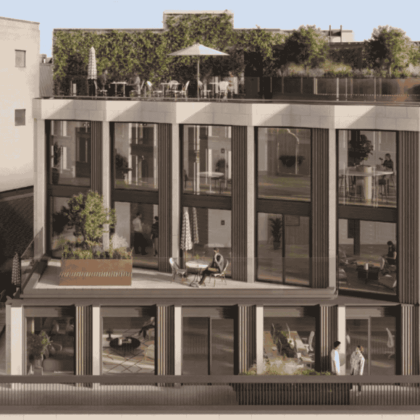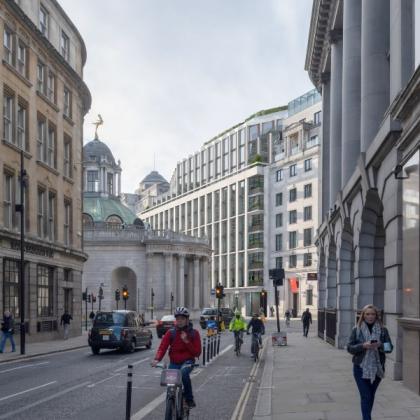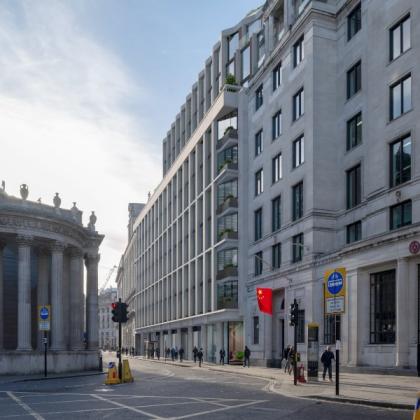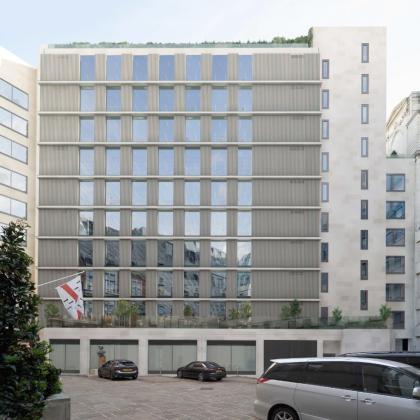7 Princes Street
Located in the heart of London, the new scheme will see the creation of high-quality spaces, the addition of two new storeys, and the replacement of the entire façade – all done in a way that upholds Vision Arch's core principles and dedication to sustainability standards
-
Client
KanAm Grund Group & Morgan Capital
-
Location
London, EC2
-
Architect
Aukett Swanke
-
Contractor
RED Construction Group
-
Sector
Commercial
-
Products
Glass facades / Curtain walling, Glass balustrades & barriers, Glass entrances, Glass roofs, Windows, Architectural metalwork, Glass atriums
Client brief
Princes Court is a commercial development located in London, EC2. Originally built in 1972 and then renovated in 1994, the newly formulated scheme will see the existing building completely reimagined for commercial purposes, prioritising a sustainable agenda to save operational energy and embodied carbon.
Developed by KanAm Grund Group and Morgan Capital and designed by Aukett Swanke, the new development will offer numerous tenant amenities and cutting-edge sustainability credentials, targeting the BREEAM ‘Outstanding’ rating.
Two new floors will be added, and the entire aged façade will be replaced with a new high-performance replacement to create a 9-storey, ca. 54,000 square feet building, fit for the upcoming generation of residents.
Rooftop terraces with outdoor space and views of famous landmarks are among the amenities, as are flexible-use spaces with significant street exposure.
Completed: 2025
Verified views - Miller Hare
Our scope
Vision Arch will design, supply, and install Schuco FWS 60 curtain walling; as well as Schuco ADS 75 doors and AWS 75 windows for the 7 Princes Street development. Terracotta cladding and new stone cladding are also included in our scope of works, which provide durability, simplicity, and tangible environmental benefits.
Designed and supplied with the highest engineering quality, Vision Arch will also be providing glass and metal balustrades, SFS, copings, and a Boon Edam Tourniket revolving door as a versatile entry solution. Our scope for this project also includes specially designed louvres and customised planters as the perfect landscape solution.
Being appointed as the façade contractor at 7 Princes Street serves as another example of the scope of projects that Vision Arch can take on and complete with the utmost expertise and excellence. By implementing modern processes and technology at every step of the process, it will be our pleasure to work in a building that will be distinguished for its contemporary architecture, distinctive textures, sustainability, and energy efficiency.
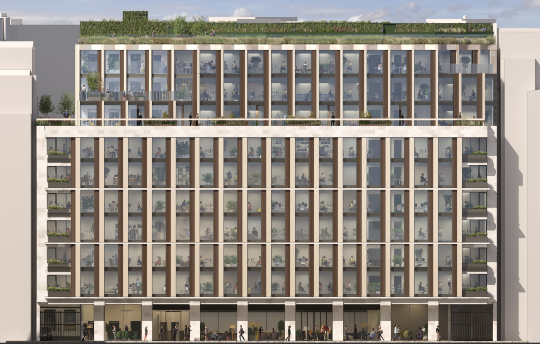
Key challenges
Challenge 1
Preparing a programme for the execution of the works, including the design development, testing procurement and site installation to meet the client's and main contractor's expectations.
Challenge 2
The installation strategy for the façade to the North elevation had to be changed to cradles as became clear that we would be unable to use the scaffold that was originally proposed for this element of work.
Challenge 3
Atrium rooflight; we are required to remove and replace a piece of glass and at the same time upgrade the rooflight to allow it to be walk-on. To do this we will be enhancing the system to a silicone glazed system and will be carrying out project specific testing.
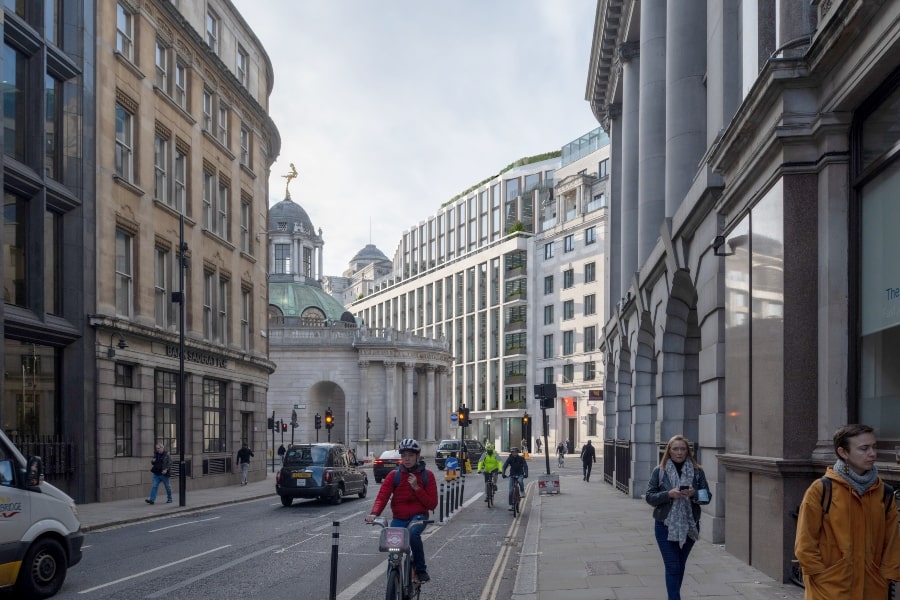
The result
Detailed Product Listing:
- Curtain walling - Schuco FWS 60
- Doors - Schuco ADS 75
- Windows - Schuco AWS 75
- Terracotta cladding - Taylor Maxwell Argeton & terracotta baguettes
- Stone cladding - Eclad - Eiregracmo
- Glass & metal balustrade
- Bespoke planters
- Louvres
- SFS
- Copings
- Revolving door – Boon Edam Tourniket
