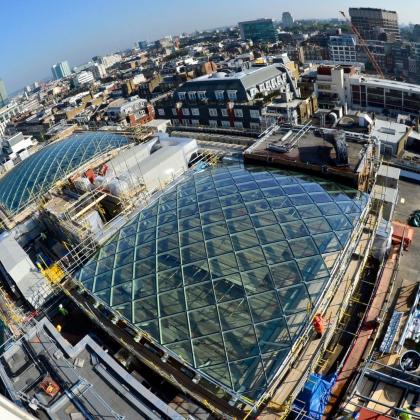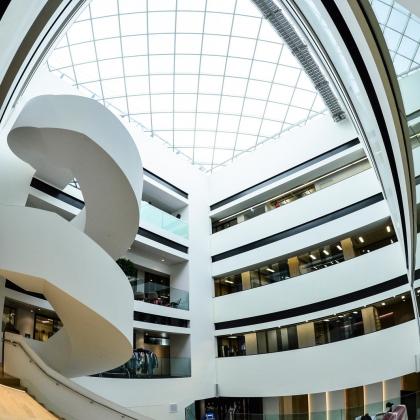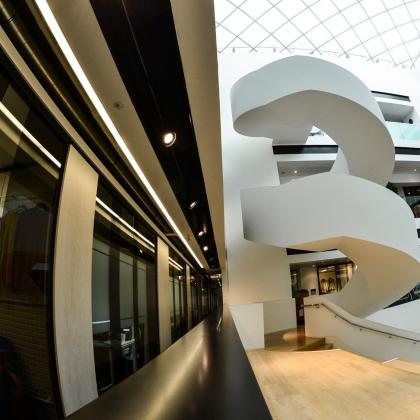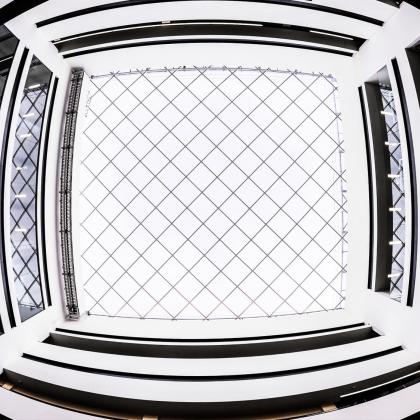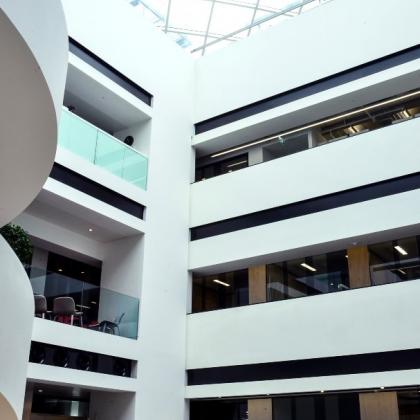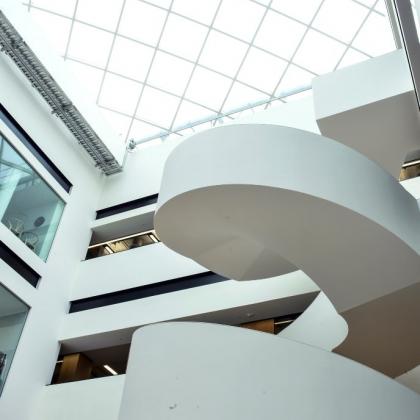Arcadia
These atria are an architectural feature bringing together elegant curves and pin-sharp angles in beautiful symmetry
-
Client
Arcadia Group
-
Location
London W1
-
Architect
Shepherd Robson
-
Contractor
ISG Group
-
Surveyor
Turner & Townsend
-
Sector
Commercial / Office
-
Products
Client brief
Arcadia’s vision was to fully transform a tired 1980s office building into a fun, connected and inspiring workplace, which supported their brands.
The project required a total transformation and refurbishment of the existing office accommodation located directly above the busy Oxford Street Plaza shopping centre. Consequently, ID:SR and the design team were appointed in June 2012 for the refurbishment and fit-out of Arcadia’s existing Headquarters at Colgrave House.
Following extensive stakeholder briefing and user engagement, the workplace strategy and building concept were defined to create a modern and efficient workplace reflecting Arcadia’s culture, whilst facilitating the diversity and creativity of the fashion brands. The environment is intended to act as a catalyst to attract and retain talent whilst enabling flexibility for growth and ongoing evolution in the fast-paced fashion and retail industry.
Completed: 2016
Our scope
Vision Arch were employed to carry out the design development, supply, fabrication, installation and testing of the two self-supporting, CWCT Class 1, Gridshell Rooflights.
The framing for these rooflights was partially fabricated off site with section sizes up to 3m x 15m. These prefabricated sections were craned into position and laid on scaffold prop heads where they were then set to line and level with the intermediate connecting section welded onsite. Once the onsite welding had passed the 100% testing, the base and top coat finishes were applied.
We based this bespoke structure on the Schuco VISS steel system upscaling key components to reflect the size of the project.
Whilst to the naked eye it would seem that the majority of glass panels are square, they are in fact all individual trapezoidal shapes with the angles changing as each row moves from the centre to the perimeter.
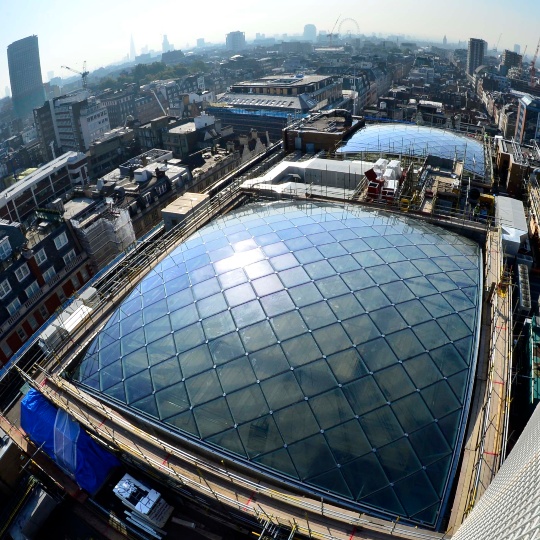
Key challenges
Challenge 1
The required visual finish was to realise minimal framing and this was achieved through engineering reverse internal bracing to manage the thrust forces that pass to the perimeter framing.
Challenge 2
Logistically planning the escorted delivery of large pre-manufactured gridshell sections through a busy central London location.
Challenge 3
Technical build including specialist propping and welding of steel node points to ensure installation tolerances were maintained to allow accurate glazing and secondary sealing.
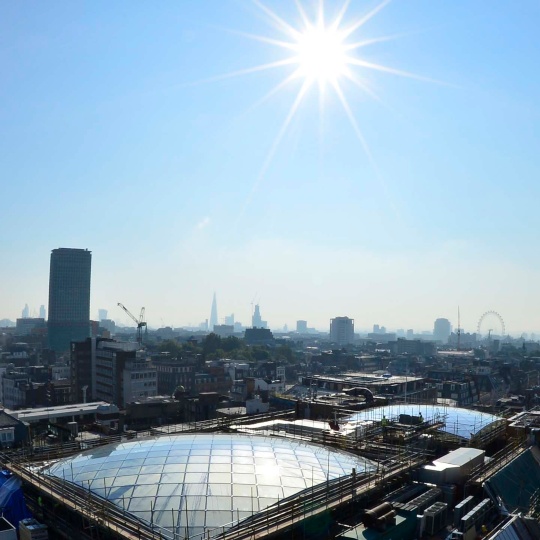
The result
The steel beams follow gentle curves with panels of glass sitting on the diamond shape grid, created by the supports. Not only are they visually impressive but also incredibly strong.
The gridshell rooflights form an incredible focal point within the building’s structure ensuring these atria are an architectural feature that will be a talking point for years to come.
Detailed Product Listing:
- Gridshell rooflights
- Glazed atria
- Architectural Metalwork / Aluminium Cladding
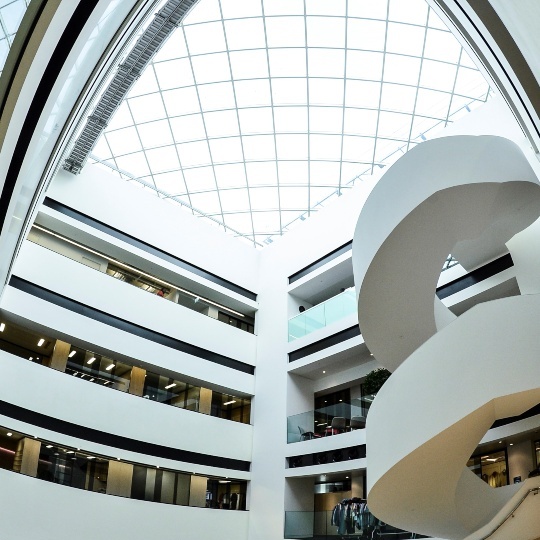
What we did
100%
Quality achieved
100%
Top 3 Health & Safety
Achieved top 3 Health & Safety Record, whilst installing
100%
Design intent achieved
The Vision Arch team’s ability to work with us and the other subcontractors ensured this part of the project was an outstanding success, with the installation carried out to the timeframes given, without issue.
Jason Sharp, Project Director - ISG, UK Fit Out
Their work on the other structural glazing elements of the project was equally successful.
We have successfully worked together subsequently and I hope to do so again in future. Vision Arch would be my contractor of choice, if I were to be appointed on another project with a similar scope to Arcadia.

