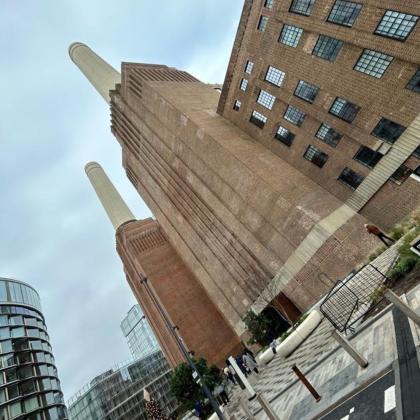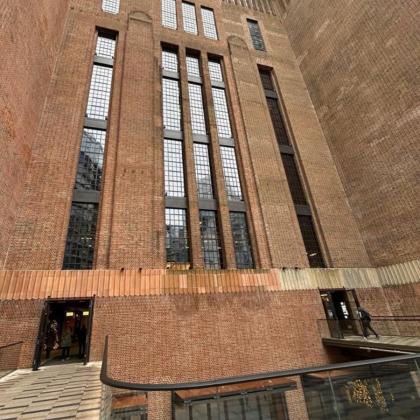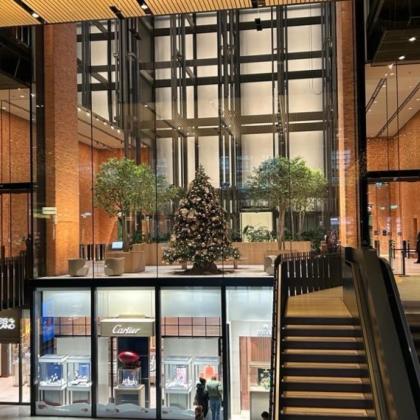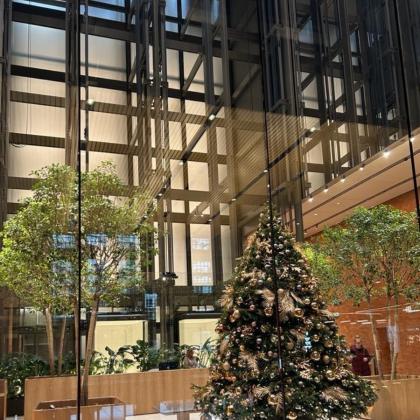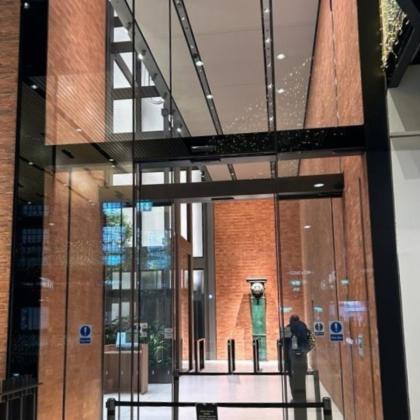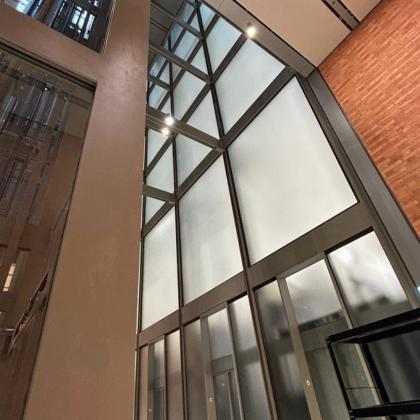Project Floyd
Redevelopment of this iconic landmark, Grade II* listed building, gives it new life & purpose, allowing it to become the heart of the new neighbourhood
-
Client
Apple Europe Ltd
-
Location
London, SW11
-
Architect
Foster + Partners
-
Contractor
ISG Fit Out Ltd
-
Sector
Commercial / office
-
Products
Glass entrances, Architectural metalwork, Glass balustrades & barriers
Client brief
Regarded as an iconic landmark owing to its art deco fittings and status as one of the world's largest brick buildings, Battersea Power Station sat empty for nearly 30 years, after being decommissioned between 1975 and 1983. But today it forms the heart of a new neighbourhood in Battersea.
Apple's new Headquarters encompass 500,000 square metres, split over six floors at the heart of the Power Station, where up to 3,000 people work in the old boiler house at the Grade II* listed former electricity generator.
The work-spaces were developed to maximise opportunities for collaboration as well as employee wellness, as the six floors of offices surround a large glass-roofed atrium lined with trees.
The floors are linked by bridges and incorporate brick-lined balconies.
Our scope
Two bespoke structural glass entrance lobby screens, comprising of bespoke three ply laminate single glass panes, with double automated sliding entrance doors using Tormax iMotion 2401 operators. Clad in dark bronze Kikukawa panels.
Fixed two ply laminated structural glazed lift shaft with Sevasa glazing, structurally bonded to stainless steel carrier frame.
Plus the following works:
- Auto sliding doors
- Bespoke metalwork
- Removed & replaced existing glass to allow internal fitout element to commence & complete
Key challenges
Challenge 1
Delivering materials of this size and weight to site poses significant difficulties, however, our on-site Project Managers co-ordinated with the client and contractor teams to successfully get materials to the appropriate locations.
Challenge 2
Engineered sliding door glass connection to the operator to achieve minimal sight lines to enhance transparency.
Challenge 3
Bespoke engineering for the entrance glass utilizing mechanical fixing and structural bonding to achieve the design intent.
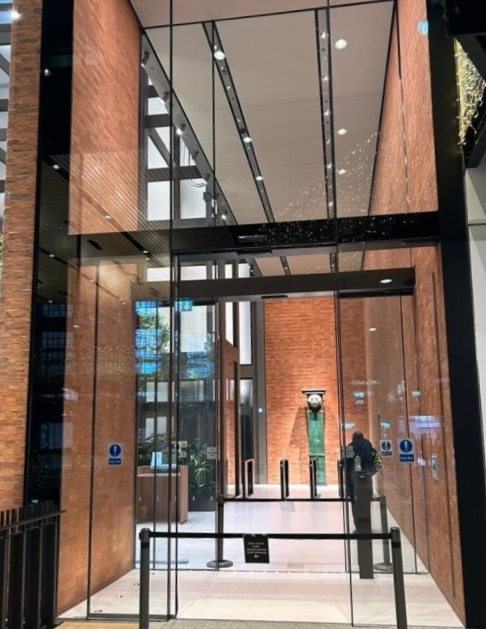
The result
Seamless elegant entrance screens and fixed lift glazing was achieved using complex engineering solutions, in-keeping with the high quality expected and maintained throughout the building.
Coordinating with other trades to ensure precise and minimal gaps between interfacing materials.
Detailed product listing:
- Two bespoke structural glass entrance lobby screens
- bespoke three-ply laminate single glass panes, with double automated sliding entrance doors using Tormax iMotion 2401 operators - clad in dark bronze Kikukawa panels - Bespoke structurally glazed lift shaft glass
- fixed two-ply laminated structural glass lift shaft with Sevasa glazing, structurally bonded to stainless steel carrier frame - Auto sliding doors
- Bespoke metalwork
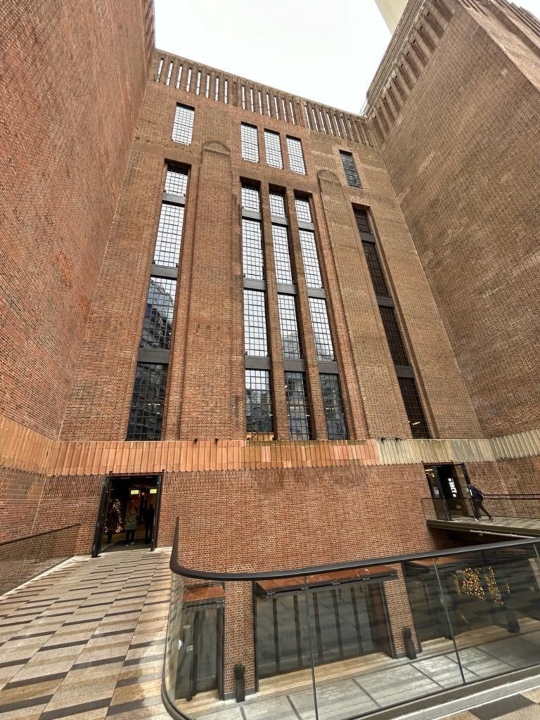
What we did
100%
Achieved client design
100%
Delivered on time
100%
Snag free upon handover
100%
Delivered on budget
Vision Arch were contracted to complete the supply, delivery, installation & reinstation of a number of high profile / risk glazing operations.
Sam Williams, Construction Manager - ISG
Comprising of the glazing of a 20m high lift shaft; working off scaffold, using Spider MEWP cranes and manoeuvring large glazing panels in a very tight and busy environment.
Nothing but compliments can be given to the Vision Arch team; from the labourers on site right through to management level. Their consideration for Health & Safety was extremely comforting and professional. They adhered to the correct in-house and industry standards. As well as offering complete cooperation with ISG staff.
I speak for all the team when I say; we would happily work with Vision Arch again. An extremely professional, proactive & efficient company which provides a high level of service.

